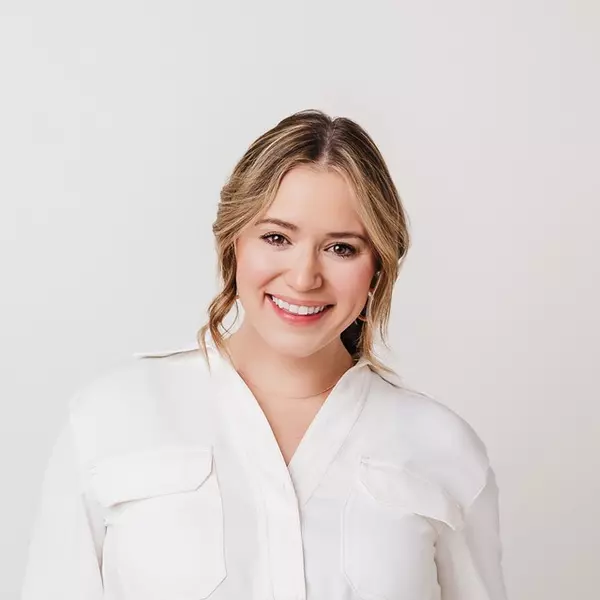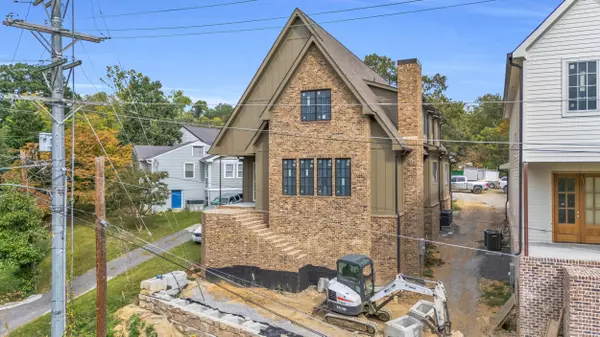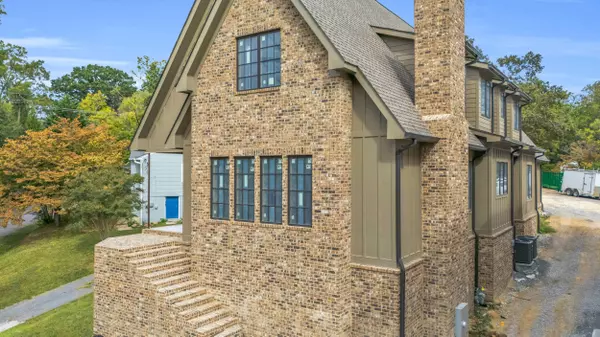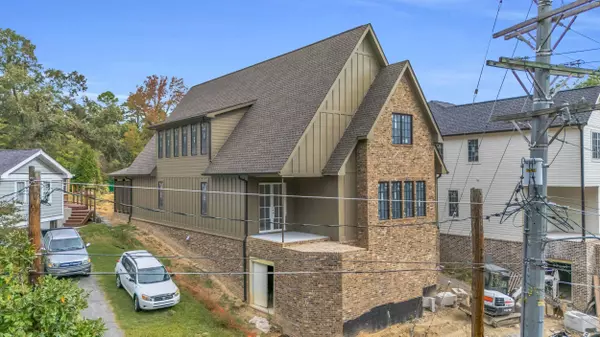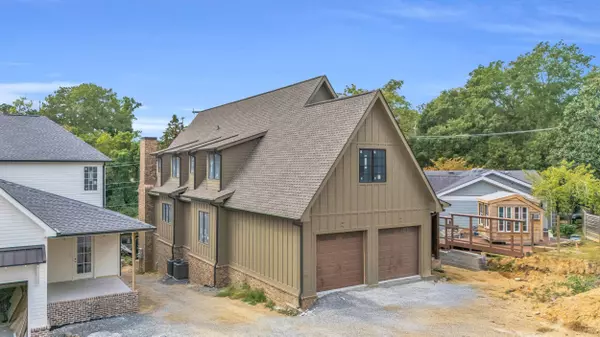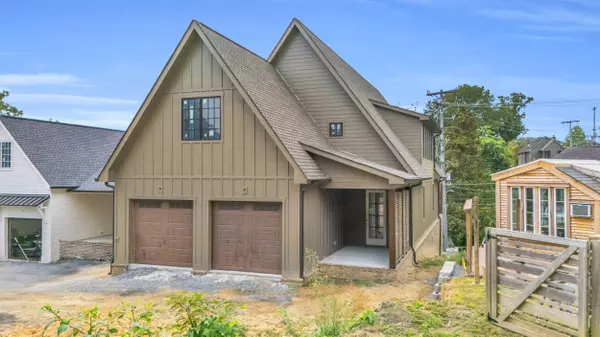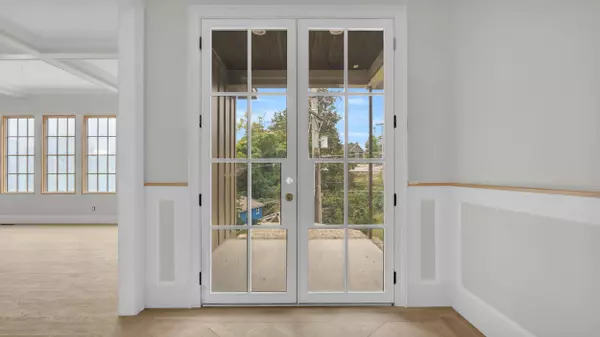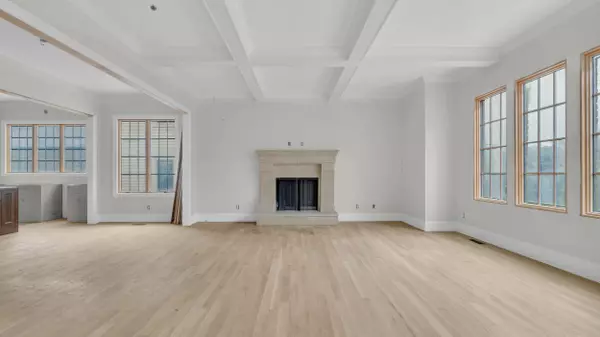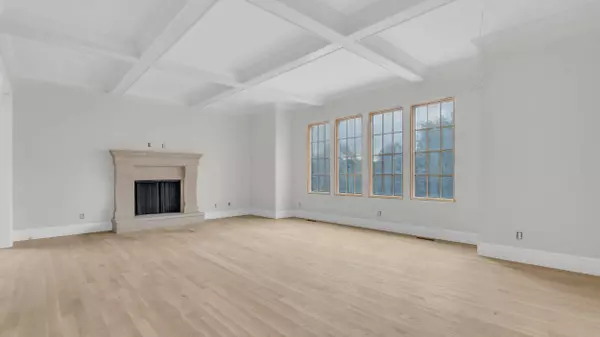
GALLERY
PROPERTY DETAIL
Key Details
Property Type Single Family Home
Sub Type Single Family Residence
Listing Status Active
Purchase Type For Sale
Square Footage 4, 035 sqft
Price per Sqft $371
Subdivision North Chatt Map No 1
MLS Listing ID 1522034
Bedrooms 4
Full Baths 3
Half Baths 1
Lot Size 8,276 Sqft
Acres 0.19
Lot Dimensions 53.8X157.7
Property Sub-Type Single Family Residence
Source Greater Chattanooga REALTORS®
Location
State TN
County Hamilton
Area 0.19
Building
Lot Description City Lot, Rectangular Lot
Faces From N. Market Street, continue onto Dallas Rd. Right onto Mississippi Ave. Slight left to stay on Mississippi. Right onto Liberty St. Home is on left. Driveway is accessed on Albany St, and parking is located at back of home.
Story Two
Foundation Block
Sewer Public Sewer
Water Public
Structure Type Brick,HardiPlank Type
Interior
Interior Features Bar, Built-in Features, Coffered Ceiling(s), Connected Shared Bathroom, Crown Molding, Dry Bar, Eat-in Kitchen, En Suite, Entrance Foyer, Granite Counters, High Ceilings, High Speed Internet, Kitchen Island, Open Floorplan, Pantry, Recessed Lighting, Storage, Walk-In Closet(s), Wet Bar
Heating Central, Electric
Cooling Central Air, Electric
Flooring Hardwood, Tile
Fireplaces Number 1
Fireplaces Type Gas Log, Living Room
Fireplace Yes
Window Features Clad,Vinyl Frames
Appliance Tankless Water Heater, Refrigerator, Microwave, Gas Water Heater, Gas Range, Disposal, Dishwasher
Heat Source Central, Electric
Laundry Inside, Laundry Room, Lower Level, Main Level
Exterior
Exterior Feature Private Entrance, Rain Gutters
Parking Features Garage, Garage Door Opener, Garage Faces Rear, Kitchen Level, Off Street
Garage Spaces 2.0
Garage Description Attached, Garage, Garage Door Opener, Garage Faces Rear, Kitchen Level, Off Street
Community Features Playground, Sidewalks, Street Lights
Utilities Available Cable Available, Electricity Available, Natural Gas Available, Sewer Available, Water Available
Roof Type Shingle
Porch Covered, Front Porch, Porch - Covered, Rear Porch
Total Parking Spaces 2
Garage Yes
Schools
Elementary Schools Normal Park Elementary
Middle Schools Normal Park Upper
High Schools Red Bank High School
Others
Senior Community No
Tax ID 136a A 013
Acceptable Financing Cash, Conventional
Listing Terms Cash, Conventional
SIMILAR HOMES FOR SALE
Check for similar Single Family Homes at price around $1,498,000 in Chattanooga,TN
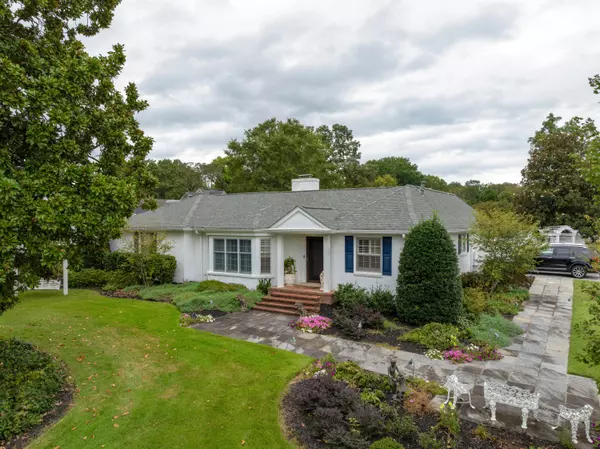
Active
$1,795,000
1705 Carroll LN, Chattanooga, TN 37405
Listed by Keller Williams Realty3 Beds 3 Baths 3,160 SqFt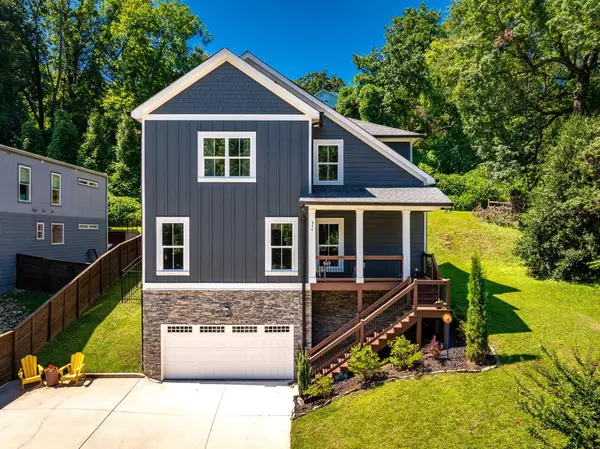
Active
$1,095,000
834 Dartmouth ST, Chattanooga, TN 37405
Listed by RE/MAX Properties4 Beds 4 Baths 3,423 SqFt
Active
$850,000
1014 Meroney ST, Chattanooga, TN 37405
Listed by Crye-Leike, REALTORS4 Beds 4 Baths 3,184 SqFt
CONTACT
