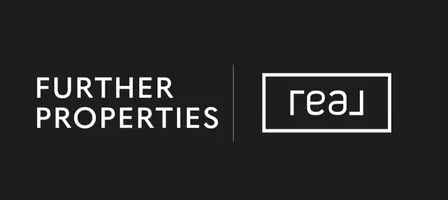272 Burnt Hollow TRL Cleveland, TN 37323
3 Beds
2 Baths
1,556 SqFt
UPDATED:
Key Details
Property Type Single Family Home
Sub Type Single Family Residence
Listing Status Active
Purchase Type For Sale
Square Footage 1,556 sqft
Price per Sqft $231
Subdivision Farmingdale
MLS Listing ID 1514951
Style Ranch
Bedrooms 3
Full Baths 2
HOA Fees $100/ann
Year Built 2015
Lot Size 0.760 Acres
Acres 0.76
Lot Dimensions 42x17x150x227x104x197
Property Sub-Type Single Family Residence
Source Greater Chattanooga REALTORS®
Property Description
Location
State TN
County Bradley
Area 0.76
Interior
Interior Features Ceiling Fan(s), Crown Molding, Double Closets, Double Vanity, Eat-in Kitchen, Granite Counters, High Speed Internet, Open Floorplan, Pantry, Primary Downstairs, Walk-In Closet(s)
Heating Central
Cooling Attic Fan, Ceiling Fan(s)
Flooring Carpet, Tile
Fireplace No
Window Features Aluminum Frames
Appliance Refrigerator, Plumbed For Ice Maker, Microwave, Exhaust Fan, Electric Water Heater, Electric Range, Electric Oven, Electric Cooktop
Heat Source Central
Laundry Laundry Closet
Exterior
Exterior Feature Rain Gutters
Parking Features Driveway, Garage, Garage Door Opener
Garage Spaces 2.0
Garage Description Attached, Driveway, Garage, Garage Door Opener
Community Features Fishing
Utilities Available Cable Available, Cable Connected, Electricity Available, Electricity Connected, Water Connected, Propane
Amenities Available Pond Year Round
View Mountain(s)
Roof Type Shingle
Porch Deck, Front Porch, Rear Porch, Side Porch
Total Parking Spaces 2
Garage Yes
Building
Lot Description Cleared, Cul-De-Sac, Landscaped, Secluded
Faces Start at 174 1st St. NE in downtown Cleveland. Head east, then turn right onto Ocoee St (US-11/64). Go a short distance and turn left onto 20th St SE. Follow 20th until you reach Wildwood Ave SE, then turn right. Stay on Wildwood Ave for about 4 miles, then turn left onto Ladd Springs Rd SE. After about 1.5 miles, turn right onto Burnt Hollow Trail SE. Follow Burnt Hollow Trail, the property will be on your left.
Story One
Foundation Slab
Sewer Septic Tank
Water Public
Architectural Style Ranch
Structure Type Vinyl Siding
Schools
Elementary Schools Waterville Elementary
Middle Schools Lake Forest Middle
High Schools Bradley Central High
Others
HOA Fee Include None
Senior Community No
Tax ID 080b A 009.00
Security Features Smoke Detector(s)
Acceptable Financing Cash, Conventional, USDA Loan, VA Loan
Listing Terms Cash, Conventional, USDA Loan, VA Loan
Special Listing Condition Standard





