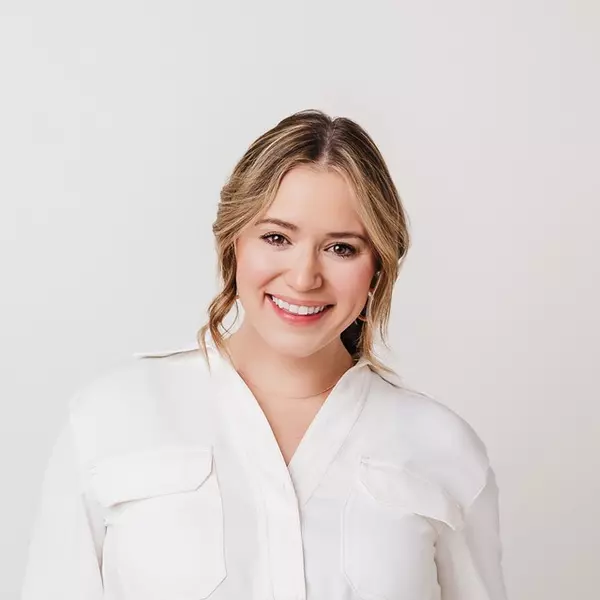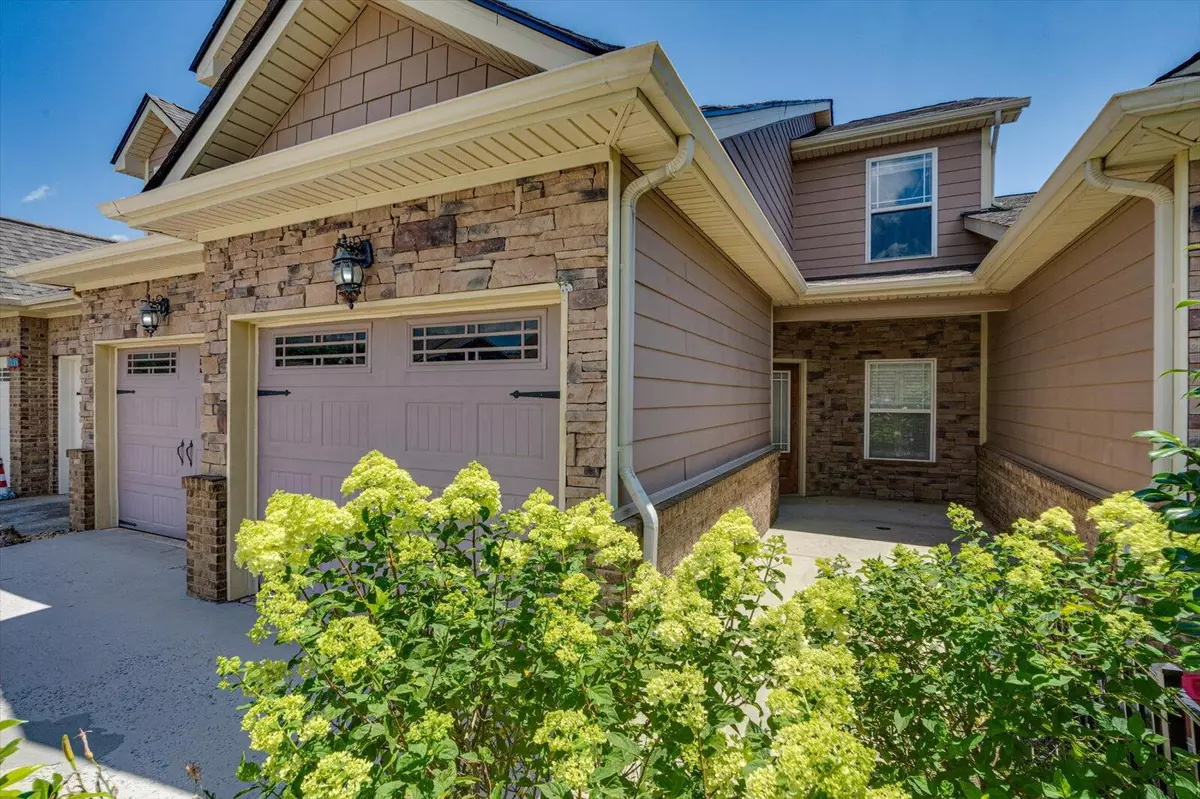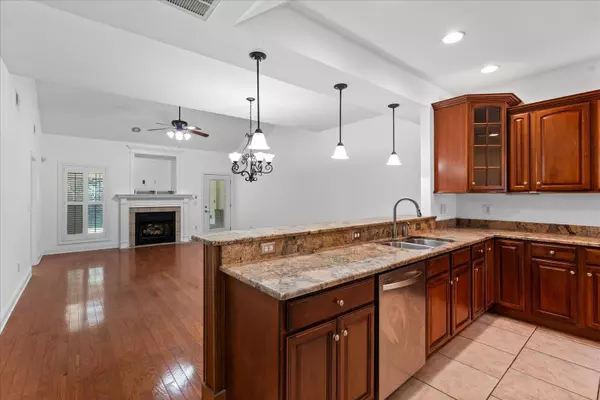
5396 Mandarin CIR Hixson, TN 37343
4 Beds
3 Baths
2,455 SqFt
UPDATED:
Key Details
Property Type Townhouse
Sub Type Townhouse
Listing Status Active
Purchase Type For Sale
Square Footage 2,455 sqft
Price per Sqft $160
Subdivision Creeks Bend Village
MLS Listing ID 1517028
Style Other
Bedrooms 4
Full Baths 2
Half Baths 1
HOA Fees $60/mo
Year Built 2006
Lot Size 3,920 Sqft
Acres 0.09
Lot Dimensions 30 x 127
Property Sub-Type Townhouse
Source Greater Chattanooga REALTORS®
Property Description
community of Creek's Bend Village. This popular neighborhood offers lots of amenities including a clubhouse, swimming pool, picnic area, gazebo overlooking the pond, sidewalks, and two dog parks. This townhome has many attractive features including a spacious open floor plan, primary bedroom suite on the main level, plantation shutters throughout, loft overlooking the Great Room, lots of natural light, and a large two car attached garage. Your tour begins with an entry hallway that includes tile flooring, coat closet, access door into the garage, utility room with shelving, and a half bathroom with granite countertop. Wonderful kitchen offers all stainless appliances, lots of wood cabinetry and built-in shelving, wine rack, granite countertops, tile flooring, pendant and recessed lighting, and kitchen opens up into the Great Room. Primary bedroom includes beautiful tray ceiling, crown moulding, hardwood floors, ceiling fan with light, walk-in closet and also a second closet. Primary bathroom includes a soaking tub, separate walk-in shower, tile flooring, double vanities, and custom built-in
drawers and cabinets. Centrally located Great Room includes vaulted ceiling with loft above, gas fireplace with tile surround and alcove above the mantle for a television, beautiful hardwood floors, ceiling fan with lighting, and chandelier in dining area. The Great Room provides access to a large private screened porch that includes skylight and ceiling fan. Upstairs you'll find three spacious bedrooms with ceiling fans, full bathroom with tub/shower, floored attic storage, and a loft overlooking the Great Room. Most of the interior of home has been freshly painted, and the carpet has been replaced with new carpeting. All of this, and the location is very convenient to excellent shopping and dining! All of this, and the location is very convenient to excellent shopping and dining! Please call for more. not guaranteed. Buyer to verify any and all information they deem important.
Location
State TN
County Hamilton
Area 0.09
Interior
Interior Features Ceiling Fan(s), Double Closets, Granite Counters, High Ceilings, High Speed Internet, Open Floorplan, Primary Downstairs, Recessed Lighting, Separate Shower, Soaking Tub, Tray Ceiling(s), Vaulted Ceiling(s), Walk-In Closet(s)
Heating Central, Natural Gas
Cooling Central Air
Flooring Carpet, Hardwood, Tile
Fireplaces Number 1
Fireplaces Type Gas Log, Great Room
Fireplace Yes
Window Features Insulated Windows,Plantation Shutters
Appliance Stainless Steel Appliance(s), Refrigerator, Oven, Microwave, Freezer, Electric Water Heater, Electric Cooktop, Dishwasher, Cooktop, Built-In Electric Range
Heat Source Central, Natural Gas
Laundry Electric Dryer Hookup, Laundry Room, Main Level, Washer Hookup
Exterior
Exterior Feature None
Parking Features Garage Door Opener, Garage Faces Front
Garage Spaces 2.0
Garage Description Attached, Garage Door Opener, Garage Faces Front
Pool Community
Community Features Clubhouse, Pool, Sidewalks
Utilities Available Cable Available, Electricity Available, Natural Gas Available, Sewer Connected, Water Connected
Amenities Available Clubhouse, Dog Park, Pond Seasonal, Pool
Roof Type Shingle
Porch Porch - Screened
Total Parking Spaces 2
Garage Yes
Building
Faces North on Hixson Pike from Northgate Mall, turn right onto Longview Drive, then turn right onto Adams Road, and left onto Mandarin Circle
Story Two
Foundation Slab
Sewer Public Sewer
Water Public
Architectural Style Other
Additional Building Garage(s)
Structure Type HardiPlank Type
Schools
Elementary Schools Big Ridge Elementary
Middle Schools Hixson Middle
High Schools Hixson High
Others
Senior Community No
Tax ID 100o G 048
Acceptable Financing Cash, Conventional
Listing Terms Cash, Conventional
Special Listing Condition Trust







