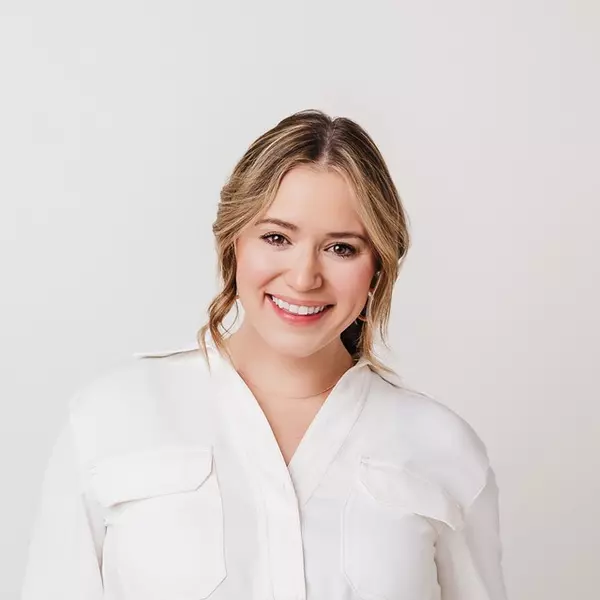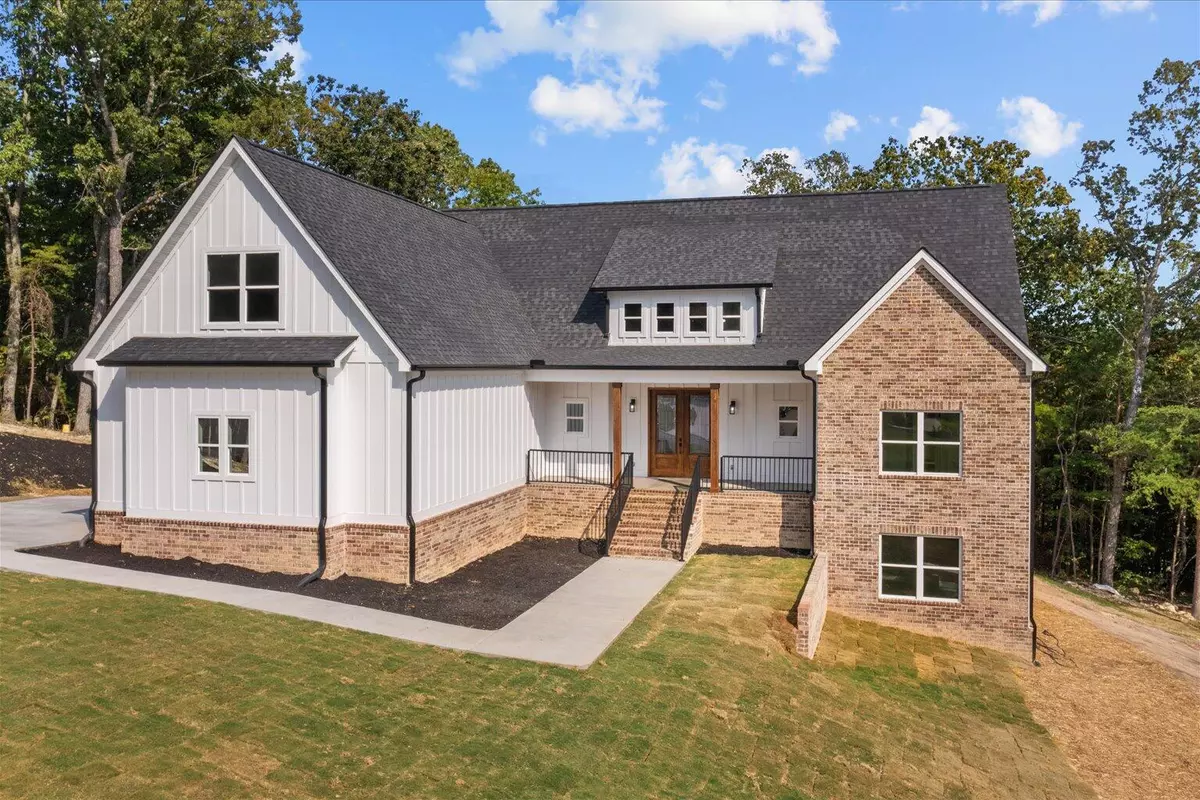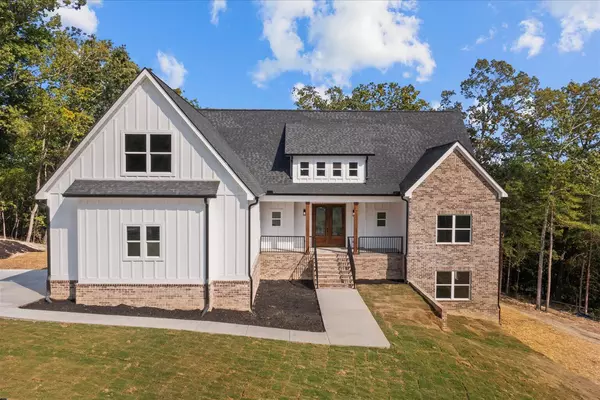
1142 Wexford PL Cohutta, GA 30710
3 Beds
4 Baths
3,000 SqFt
Open House
Sat Oct 25, 10:00am - 1:00pm
UPDATED:
Key Details
Property Type Single Family Home
Sub Type Single Family Residence
Listing Status Active
Purchase Type For Sale
Square Footage 3,000 sqft
Price per Sqft $193
Subdivision The Springs
MLS Listing ID 1520871
Style Ranch
Bedrooms 3
Full Baths 3
Half Baths 1
HOA Fees $150/ann
Year Built 2025
Lot Size 0.760 Acres
Acres 0.76
Lot Dimensions 141x228x119x267
Property Sub-Type Single Family Residence
Source Greater Chattanooga REALTORS®
Property Description
1142 Wexford Place offers over 3,000 sq ft of thoughtfully designed living space, featuring 3 bedrooms, 4 baths, and an open layout that blends sophistication with everyday ease.
The heart of the home — a chef-inspired kitchen with custom cabinetry and an oversized island — flows seamlessly into a sunlit great room made for connection and comfort.
Upstairs, a bonus room and additional living area add flexibility — perfect for a home office, theater, or guest suite.
Downstairs, a huge unfinished basement offers endless potential — storage, a gym, or your next dream entertainment space.
Set on a quiet street in Cohutta, this property delivers the perfect mix of modern design and timeless style.
Every inch was built to impress — and it shows.
Now scheduling private tours — Schedule a showing today to experience 1142 Wexford Place for yourself.
Location
State GA
County Whitfield
Area 0.76
Rooms
Basement Unfinished
Interior
Interior Features Cathedral Ceiling(s), Ceiling Fan(s), Chandelier, Crown Molding, Double Vanity, En Suite, Entrance Foyer, High Ceilings, Kitchen Island, Open Floorplan, Plumbed, Recessed Lighting, Separate Shower, Soaking Tub, Tub/shower Combo, Vaulted Ceiling(s), Walk-In Closet(s)
Heating Central
Cooling Ceiling Fan(s), Central Air
Flooring Luxury Vinyl, Tile
Fireplaces Type Electric, Living Room
Fireplace Yes
Window Features Double Pane Windows,Screens
Appliance Refrigerator, Microwave, Dishwasher
Heat Source Central
Laundry Electric Dryer Hookup, Inside, Laundry Room, Sink, Washer Hookup
Exterior
Exterior Feature Rain Gutters, Other
Parking Features Concrete, Garage, Garage Faces Side
Garage Spaces 2.0
Garage Description Attached, Concrete, Garage, Garage Faces Side
Pool None
Community Features None
Utilities Available Cable Available, Electricity Connected, Phone Available, Water Connected, Underground Utilities
Amenities Available Maintenance Grounds
Roof Type Shingle
Porch Covered, Front Porch, Porch, Porch - Covered, Rear Porch
Total Parking Spaces 2
Garage Yes
Building
Lot Description Cleared, Front Yard, Sloped
Faces Going west on old Hwy 2, you'll see the sign for ''The Springs'' subdivision, and the property will be on the right.
Story Three Or More
Foundation Brick/Mortar
Sewer Septic Tank
Water Public
Architectural Style Ranch
Additional Building None
Structure Type Brick,HardiPlank Type
Schools
Elementary Schools Cohutta Elementary
Middle Schools North Whitfield Middle
High Schools Coahulla Creek
Others
HOA Fee Include Maintenance Grounds
Senior Community No
Tax ID 11-209-02-044
Acceptable Financing Cash, Conventional, FHA, USDA Loan, VA Loan
Listing Terms Cash, Conventional, FHA, USDA Loan, VA Loan
Special Listing Condition Standard







