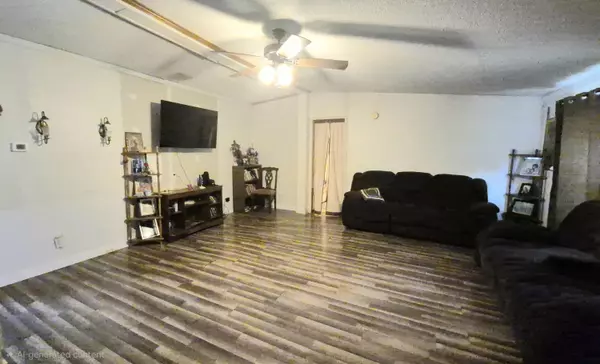
111 Dream CIR Jasper, TN 37347
3 Beds
2 Baths
1,792 SqFt
UPDATED:
Key Details
Property Type Single Family Home
Sub Type Single Family Residence
Listing Status Active
Purchase Type For Sale
Square Footage 1,792 sqft
Price per Sqft $71
Subdivision Sequatchie Valley Ests
MLS Listing ID 1522275
Bedrooms 3
Full Baths 2
Year Built 2001
Lot Size 0.380 Acres
Acres 0.38
Lot Dimensions 130X137 IRR
Property Sub-Type Single Family Residence
Source Greater Chattanooga REALTORS®
Property Description
You'll love the large kitchen with plenty of cabinet space, a spacious living room, and a separate dining room for family meals or entertaining. There's even a small pantry and laundry area with access to the back door for convenience.
Yes — it needs cosmetic updates, but it has solid bones, a functional layout, and tons of potential. Roll up your sleeves and build instant equity!
All of this in a pretty, peaceful rural setting just minutes from the interstate, shopping, and the town of Jasper.
Being sold as-is and priced to move — bring your vision and make it shine!
Location
State TN
County Marion
Area 0.38
Interior
Interior Features Pantry, Separate Dining Room
Heating Central, Electric
Cooling Central Air, Electric
Fireplace No
Heat Source Central, Electric
Exterior
Exterior Feature Awning(s)
Parking Features Driveway
Garage Description Driveway
Utilities Available Cable Available, Electricity Connected, Phone Available, Water Connected
Garage No
Building
Faces Take Hwy 41 to Pleasant Grove Rd. Right onto Dream Circle -- house is the first one on the left. *** Property is in the CENTRAL time zone*** Please adjust accordingly when booking a showing.
Foundation Block, Pillar/Post/Pier
Sewer Private Sewer
Water Public
Structure Type Vinyl Siding
Schools
Elementary Schools Jasper Elementary
Middle Schools Jasper Middle
High Schools Marion County High
Others
Senior Community No
Tax ID 120d C 001.00
Acceptable Financing Cash, Conventional
Listing Terms Cash, Conventional







