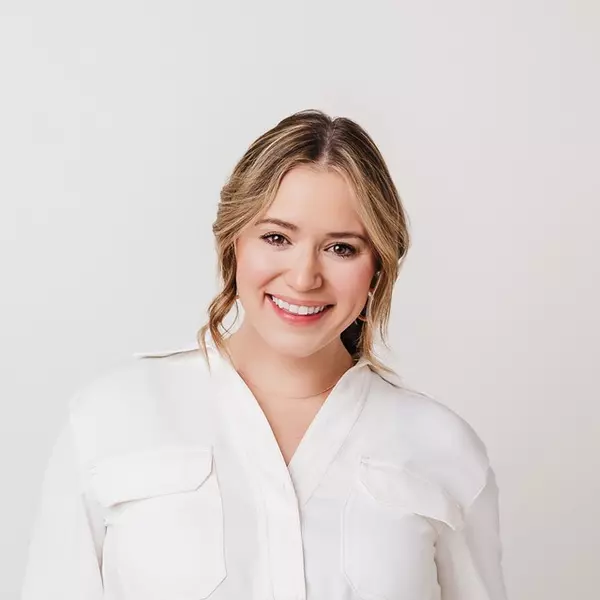
816 Merriam ST Chattanooga, TN 37405
4 Beds
2 Baths
1,723 SqFt
Open House
Sun Oct 26, 2:00pm - 4:00pm
UPDATED:
Key Details
Property Type Single Family Home
Sub Type Single Family Residence
Listing Status Active
Purchase Type For Sale
Square Footage 1,723 sqft
Price per Sqft $310
Subdivision North Chatt Land Co
MLS Listing ID 1522401
Style Split Foyer
Bedrooms 4
Full Baths 2
Year Built 1972
Lot Size 9,583 Sqft
Acres 0.22
Lot Dimensions 17.5X169.2
Property Sub-Type Single Family Residence
Source Greater Chattanooga REALTORS®
Property Description
Beautifully renovated 4-bedroom, 2-bath home on a spacious corner lot, zoned for an ADU. The primary suite features two adjoining rooms, ideal for a home office or private sitting area. A spa-style bath includes a large two-person shower with mood lighting and built-in music.
Recent updates include new paint, cabinets, specialty concrete countertops, appliances, fixtures, and flooring. The Mixon side extends due to a closed alley, creating additional yard space with fig and fruit trees, a fire-pit area, and great gardening potential. The property also offers an outbuilding, composite decking, and a rare garage with expansion options.
Conveniently located near downtown Chattanooga, parks, schools, and major roadways—offering quick access to shopping, dining, and everyday essentials.
Location
State TN
County Hamilton
Area 0.22
Rooms
Basement Finished
Interior
Interior Features Ceiling Fan(s), Eat-in Kitchen, Open Floorplan, Sitting Area, Split Bedrooms, Stubbed, Tub/shower Combo
Heating Central, Electric
Cooling Ceiling Fan(s), Central Air, Electric
Flooring Tile
Equipment None
Fireplace No
Window Features Insulated Windows,Vinyl Frames
Appliance Water Heater, Vented Exhaust Fan, Stainless Steel Appliance(s), Self Cleaning Oven, Refrigerator, Microwave, Free-Standing Electric Range, Electric Water Heater, Electric Range, Dishwasher
Heat Source Central, Electric
Laundry Electric Dryer Hookup, In Basement, Laundry Room, Washer Hookup
Exterior
Exterior Feature Rain Gutters
Parking Features Garage Faces Front, Off Street, On Street, Paved
Garage Spaces 1.0
Garage Description Attached, Garage Faces Front, Off Street, On Street, Paved
Pool None
Community Features None
Utilities Available Cable Connected, Electricity Connected, Phone Connected, Sewer Connected
Roof Type Asphalt,Shingle
Porch Covered, Deck, Front Porch, Porch - Covered
Total Parking Spaces 1
Garage Yes
Building
Lot Description Back Yard, Cleared, Corner Lot, Garden, Rectangular Lot, Split Possible, See Remarks
Faces Downtown, north on Market St., left on Peak St., right on Merriam St. Home on the right
Story Bi-Level
Foundation Block
Sewer Public Sewer
Water Public
Architectural Style Split Foyer
Additional Building Outbuilding
Structure Type Block,Brick,Other
Schools
Elementary Schools Red Bank Elementary
Middle Schools Red Bank Middle
High Schools Red Bank High School
Others
Senior Community No
Tax ID 126n L 001
Security Features Smoke Detector(s)
Acceptable Financing Cash, Conventional, FHA, USDA Loan, VA Loan
Listing Terms Cash, Conventional, FHA, USDA Loan, VA Loan







