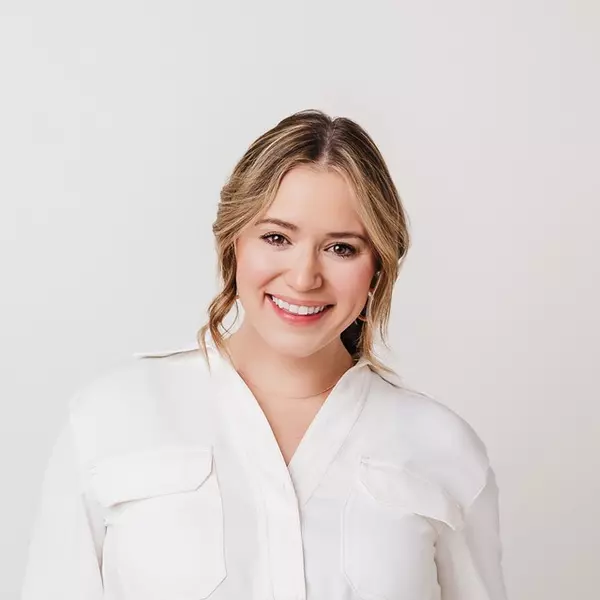
1004 Greenway LN Etowah, TN 37331
4 Beds
2 Baths
1,720 SqFt
UPDATED:
Key Details
Property Type Single Family Home
Sub Type Single Family Residence
Listing Status Active
Purchase Type For Sale
Square Footage 1,720 sqft
Price per Sqft $173
Subdivision Seven Cedars Sec Ii
MLS Listing ID 1522433
Style Ranch
Bedrooms 4
Full Baths 2
Year Built 1972
Lot Size 0.460 Acres
Acres 0.46
Lot Dimensions 101x179x125x181
Property Sub-Type Single Family Residence
Source Greater Chattanooga REALTORS®
Property Description
Nestled in one of Etowah's most inviting neighborhoods, this beautiful 4-bedroom, 2-bath brick ranch blends timeless charm with everyday comfort. From the moment you arrive, the curb appeal, mature landscaping, and classic design make this home feel special.
Step inside to discover spacious, light-filled living areas where warmth and character shine. A cozy fireplace and adjoining sitting room create the perfect place to relax or gather with loved ones. The primary suite offers comfort and privacy with its own en suite bath, while three additional bedrooms provide plenty of space for family, guests, or a home office.
Out back, enjoy your own peaceful retreat—an inviting courtyard-style patio surrounded by nature. Whether you're sipping morning coffee, tending a garden, or hosting friends, this space invites you to slow down and savor the moment. A storage building and generous yard offer flexibility for hobbies, play, or outdoor entertaining.
With fantastic bones, thoughtful floor plan, one-level living, and a location that feels like home, 1004 Greenway Lane is ready to welcome its next chapter.
***Come see it today—you'll fall in love with the comfort, character, and calm it offers.
Location
State TN
County Mcminn
Area 0.46
Interior
Interior Features Eat-in Kitchen, Laminate Counters
Heating Central
Cooling Central Air
Flooring Carpet, Linoleum
Fireplaces Number 1
Fireplaces Type Wood Burning
Fireplace Yes
Window Features Aluminum Frames,Double Pane Windows,Screens
Appliance Washer, Refrigerator, Oven, Microwave, Dryer, Dishwasher
Heat Source Central
Laundry Laundry Room
Exterior
Exterior Feature Awning(s), Fire Pit
Parking Features Concrete, Driveway, Garage
Garage Spaces 2.0
Garage Description Attached, Concrete, Driveway, Garage
Pool None
Community Features Curbs
Utilities Available Electricity Connected, Natural Gas Connected, Sewer Connected, Water Connected
Roof Type Shingle
Porch Front Porch, Rear Porch
Total Parking Spaces 2
Garage Yes
Building
Lot Description Back Yard, Gentle Sloping, Landscaped
Faces Head East on Hwy 30, Turn Left onto Clearmont Dr. (0.2 Miles), Turn Right onto Greenway Ln (0.2 Miles), Sign and Property on your Left
Story One
Foundation Block
Sewer Public Sewer
Water Public
Architectural Style Ranch
Additional Building Storage
Structure Type Brick
Schools
Elementary Schools Etowah Elementary
Middle Schools Etowah Middle
High Schools Mcminn Central
Others
Senior Community No
Tax ID 107h A 041.00
Security Features Smoke Detector(s)
Acceptable Financing Cash, Conventional, FHA, USDA Loan, VA Loan
Listing Terms Cash, Conventional, FHA, USDA Loan, VA Loan
Special Listing Condition Standard







