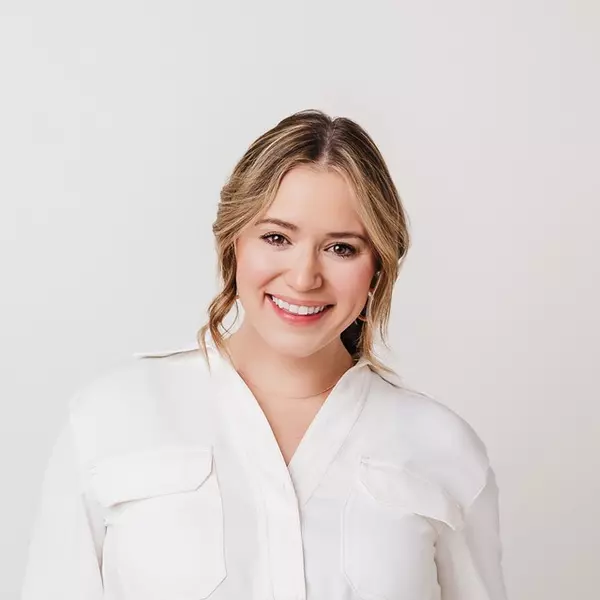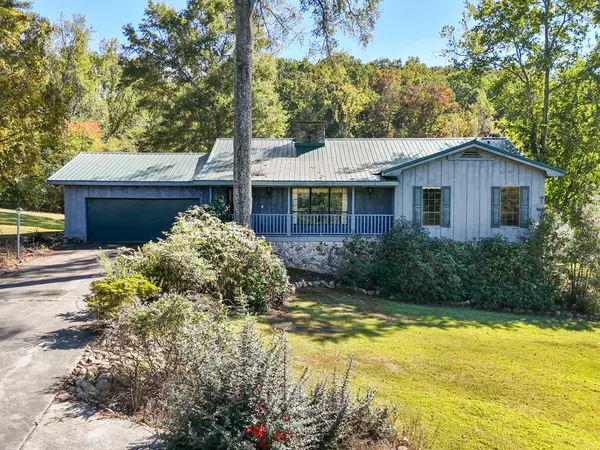
1471 New Hope Church RD Tunnel Hill, GA 30755
2 Beds
3 Baths
2,678 SqFt
UPDATED:
Key Details
Property Type Vacant Land
Sub Type Farm
Listing Status Active
Purchase Type For Sale
Square Footage 2,678 sqft
Price per Sqft $186
MLS Listing ID 1522475
Style Cabin,Ranch
Bedrooms 2
Full Baths 3
Year Built 1963
Lot Size 6.130 Acres
Acres 6.13
Lot Dimensions irregular
Property Sub-Type Farm
Source Greater Chattanooga REALTORS®
Property Description
The main house welcomes you with a charming covered front porch and features two bedrooms and three full bathrooms. Inside, you'll find inviting spaces ready to be reimagined, beginning with a cozy living room anchored by a wood-burning stove. The living room opens to a formal dining room overlooking the back deck, creating a warm and comfortable setting for everyday meals or special gatherings. The kitchen retains its original cabinetry, complete with a double oven, island cooktop, and plenty of workspace. The primary bedroom includes a private bath with a double vanity and walk-in shower, while the guest bedroom provides ample storage with three closets and built-ins. Downstairs, the basement level features a stone floor, electric fireplace, windows for natural light, a kitchenette, built-in table, and a full bath, along with direct access to the covered patio. The main home offers an attached 2-car garage with laundry hookups.
A short walk from the main home, there is a rustic log cabin, dating back to the 1850s that was dismantled and relocated to Tunnel Hill where it was reassembled and lovingly restored. This cabin adds even more character, offering two bedrooms, a half bath, and a warm, welcoming interior with exposed logs, beamed ceilings, and wood flooring. The main level includes a cozy living area with a wood-burning fireplace, a kitchen with cabinetry and appliances, and a laundry closet. Upstairs you'll find a spacious bedroom, large closet, and loft area perfect for additional sleeping space or a quiet reading nook.
Outdoors, the property includes a three-car carport near the main home, and a well-maintained three-bay garage with electricity and lighting. A pole barn and three dog runs add to the property's functionality, while the gently sloped and mostly cleared land offers a fenced pasture ideal for small livestock. Located just minutes from I-75 and about ten minutes from downtown Ringgold, this property combines convenience with a peaceful rural setting. Local lenders are preferred. Schedule your showing today!
Location
State GA
County Whitfield
Area 6.13
Interior
Interior Features En Suite, Kitchen Island, Separate Dining Room, Separate Shower
Heating Central, Electric
Cooling Central Air, Electric
Flooring Carpet, Stone, Wood
Fireplaces Type Basement, Den, Living Room, Wood Burning, Wood Burning Stove
Fireplace Yes
Window Features Aluminum Frames
Appliance Electric Cooktop, Double Oven, Dishwasher
Heat Source Central, Electric
Laundry In Garage
Exterior
Exterior Feature Other
Parking Features Concrete, Driveway, Garage, Off Street, Utility Garage
Garage Spaces 2.0
Garage Description Concrete, Driveway, Garage, Off Street, Utility Garage
Utilities Available Electricity Available, Phone Available, Water Available
Roof Type Asphalt,Shingle
Porch Covered, Deck, Porch - Covered, Rear Porch
Total Parking Spaces 2
Garage Yes
Building
Lot Description Cleared, Farm, Gentle Sloping, Irregular Lot, Pasture, Rural
Faces From 75 S, Take exit 341 for GA-201 toward Tunnel Hill/Varnell, Turn left onto GA-201 N/N Varnell Rd (signs for Prater's Ml), Turn right onto New Hope Church Rd, turn right, the destination will be on the right.
Story One
Foundation Block, Combination
Sewer Septic Tank
Water Public
Architectural Style Cabin, Ranch
Additional Building Barn(s), Garage(s), Guest House, Outbuilding, Poultry Coop, Residence, Workshop
Structure Type Wood Siding
Schools
Elementary Schools New Hope Elementary
Middle Schools New Hope Middle
High Schools Northwest Whitfield High
Others
Senior Community No
Tax ID 11-320-05-000
Acceptable Financing Cash, Conventional, FHA, USDA Loan, VA Loan
Listing Terms Cash, Conventional, FHA, USDA Loan, VA Loan







