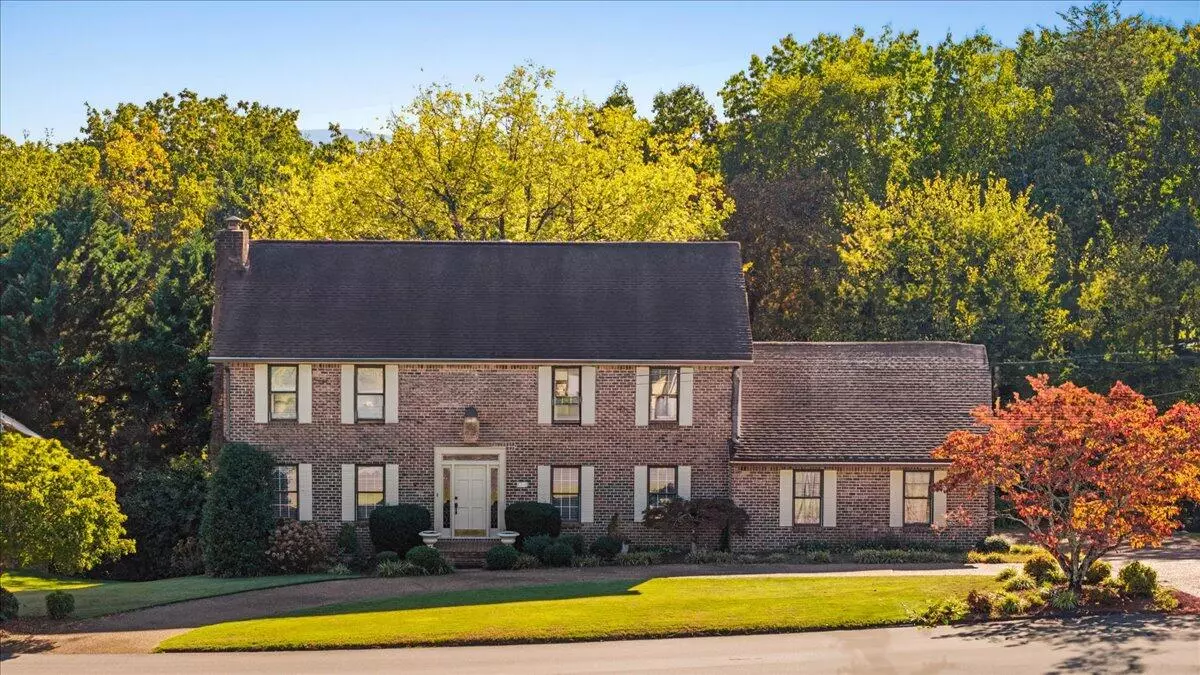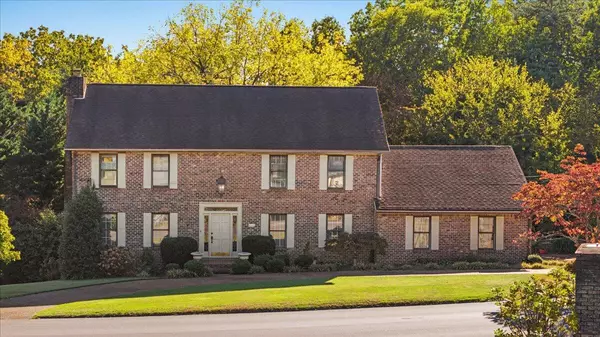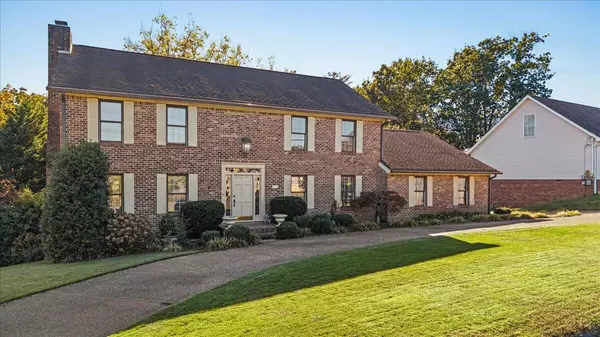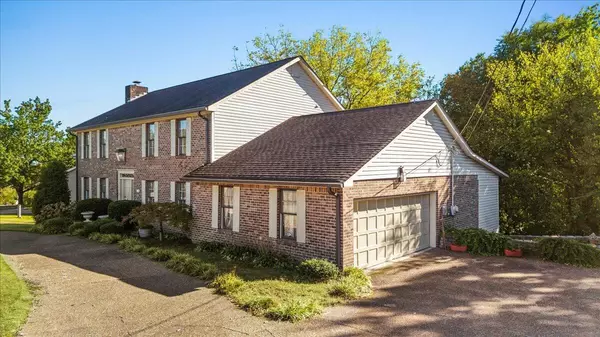
4529 Sherry LN Hixson, TN 37343
4 Beds
4 Baths
4,173 SqFt
UPDATED:
Key Details
Property Type Single Family Home
Sub Type Single Family Residence
Listing Status Active
Purchase Type For Sale
Square Footage 4,173 sqft
Price per Sqft $125
MLS Listing ID 1522517
Style Contemporary
Bedrooms 4
Full Baths 4
Year Built 1981
Lot Size 1.090 Acres
Acres 1.09
Lot Dimensions 113.14X421.49
Property Sub-Type Single Family Residence
Source Greater Chattanooga REALTORS®
Property Description
Welcome to 4529 Sherry Lane! This beautiful 4,173 sq. ft. residence offers the perfect blend of space, comfort, and character, set on a peaceful 1.09-acre lot with mature landscaping and a circle drive.
Inside, you'll find 4 bedrooms, 4 full baths, and multiple living areas designed for flexibility and entertaining.
Gorgeous hardwood floors flow throughout much of the home, complemented by two fireplaces—one in the inviting great room and another in the cozy den. A partially finished basement provides additional space for hobbies, storage, or possible use as a separate living area with it's kitechen, fridge, sink and full bath!
The attached 2-car garage adds convenience, while the home's location offers the best of both worlds—quiet surroundings with quick access to shopping, dining, schools, and major roadways.
With its spacious layout, timeless finishes, and prime Hixson setting, this property is an exceptional opportunity for anyone seeking room to grow without sacrificing convenience.
Location
State TN
County Hamilton
Area 1.09
Rooms
Basement Partially Finished
Interior
Interior Features Breakfast Room, Connected Shared Bathroom, Double Vanity, Eat-in Kitchen, En Suite, Granite Counters, High Ceilings, In-Law Floorplan, Pantry, Plumbed, Primary Downstairs, Separate Dining Room, Separate Shower, Sitting Area, Tub/shower Combo
Heating Central
Cooling Central Air
Flooring Carpet, Combination, Hardwood, Other
Fireplaces Number 2
Fireplaces Type Gas Log
Fireplace Yes
Window Features Double Pane Windows
Appliance Refrigerator, Microwave, Electric Range, Disposal, Dishwasher
Heat Source Central
Exterior
Exterior Feature Rain Gutters
Parking Features Driveway, Garage, Garage Door Opener
Garage Spaces 2.0
Garage Description Attached, Driveway, Garage, Garage Door Opener
Pool None
Community Features None
Utilities Available Cable Available, Electricity Available, Natural Gas Available, Phone Available, Sewer Available, Water Available, Underground Utilities
Roof Type Shingle
Total Parking Spaces 2
Garage Yes
Building
Lot Description Cleared
Faces From Highway 153, take the exit for Hixson Pike (TN-319) and head north. Continue on Hixson Pike for about 2 miles. Turn left onto Sherry Lane. Follow Sherry Lane—4529 Sherry Ln will be on your right.
Story Two
Foundation Block
Sewer Public Sewer
Water Public
Architectural Style Contemporary
Structure Type Brick Veneer,Other
Schools
Elementary Schools Alpine Crest Elementary
Middle Schools Red Bank Middle
High Schools Red Bank High School
Others
Senior Community No
Tax ID 109f C 018
Acceptable Financing Cash, Conventional, FHA, VA Loan
Listing Terms Cash, Conventional, FHA, VA Loan
Special Listing Condition Standard







