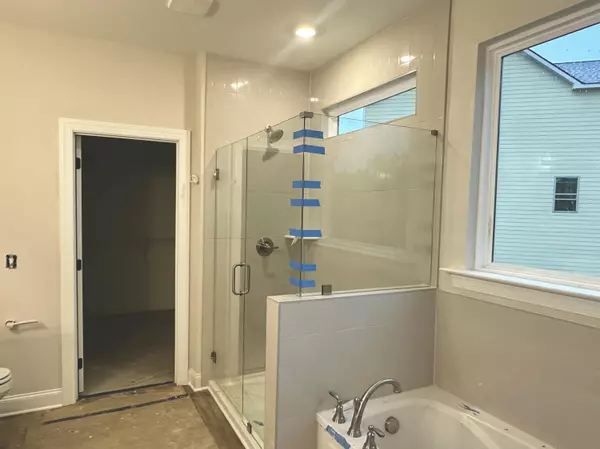
6933 Mercedes Ln LN Ooltewah, TN 37363
4 Beds
3 Baths
2,200 SqFt
Open House
Sat Oct 25, 2:00pm - 4:00pm
UPDATED:
Key Details
Property Type Single Family Home
Sub Type Single Family Residence
Listing Status Active
Purchase Type For Sale
Square Footage 2,200 sqft
Price per Sqft $217
Subdivision Hamilton On Hunter
MLS Listing ID 1522735
Style A-Frame
Bedrooms 4
Full Baths 3
Year Built 2025
Lot Size 0.510 Acres
Acres 0.51
Lot Dimensions 151 x 223 x 247
Property Sub-Type Single Family Residence
Source Greater Chattanooga REALTORS®
Property Description
The craftsman-inspired exterior features a charming brick accent and Greentech's signature architectural detail — the distinctive swoop roofline that gives this home an unmistakable curb appeal. Featuring four bedrooms and three full baths, with two bedrooms on the main level including the primary suite, it adapts beautifully to a variety of lifestyles.
Step inside to find a bright and open-concept living space with vaulted ceilings, abundant natural light, and a cozy fireplace as the centerpiece of the living room. A slider door opens to a two-tiered deck, ideal for morning coffee or evening gatherings. The wraparound kitchen offers generous cabinet space, gas appliances, and a triple window in the dining area that floods the space with light. The main level also includes a guest bedroom, guest bath, and laundry room. The primary suite showcases a detailed headboard wall, ceiling fan, and an elegant en-suite bath with a soaking tub, walk-in glass shower, and double vanity.
Upstairs, you'll find two additional guest bedrooms and a third full bath. One of the upstairs bedrooms is exceptionally spacious, offering flexibility to serve as a media room, bunk room, home gym, or office — whatever fits your lifestyle best.
This home is part of the final release on Mercedes Lane, making it a rare opportunity to own new construction in this established and highly sought-after community. Enjoy the added bonus of city-only taxes and no HOA fees — a standout combination in the area!
Don't miss your chance to make this beautifully designed home yours. Schedule your personal tour today!
Location
State TN
County Hamilton
Area 0.51
Interior
Interior Features Double Vanity, En Suite, Granite Counters, High Ceilings, High Speed Internet, Kitchen Island, Low Flow Plumbing Fixtures, Open Floorplan, Pantry, Vaulted Ceiling(s), Walk-In Closet(s)
Heating Central, Electric
Cooling Ceiling Fan(s), Central Air, Electric
Flooring Carpet, Luxury Vinyl
Fireplaces Number 1
Fireplaces Type Gas Log
Fireplace Yes
Window Features Insulated Windows,Vinyl Frames
Appliance Oven, Microwave, Gas Range, Electric Water Heater, Disposal, Dishwasher
Heat Source Central, Electric
Laundry Electric Dryer Hookup, Laundry Room, Main Level, Washer Hookup
Exterior
Exterior Feature Lighting
Parking Features Driveway, Garage, Garage Door Opener, Garage Faces Front
Garage Spaces 2.0
Garage Description Attached, Driveway, Garage, Garage Door Opener, Garage Faces Front
Utilities Available Cable Available, Electricity Connected, Natural Gas Connected, Sewer Connected, Water Connected, Underground Utilities
View Mountain(s), Trees/Woods
Roof Type Shingle
Porch Covered, Deck
Total Parking Spaces 2
Garage Yes
Building
Lot Description Cul-De-Sac, Private, Views, Wooded
Faces From Hunter Rd, Steep Hill dr, Right on Klingler, Right on Frankfurt, Right on Mercedes, Home at the bottom of mercedes in the culdesac
Story One and One Half
Foundation Block
Sewer Other
Water Public
Architectural Style A-Frame
Structure Type Brick,Fiber Cement
Schools
Elementary Schools Wallace A. Smith Elementary
Middle Schools Hunter Middle
High Schools Central High School
Others
Senior Community No
Tax ID Tbd
Acceptable Financing Cash, Conventional, FHA, VA Loan
Listing Terms Cash, Conventional, FHA, VA Loan







