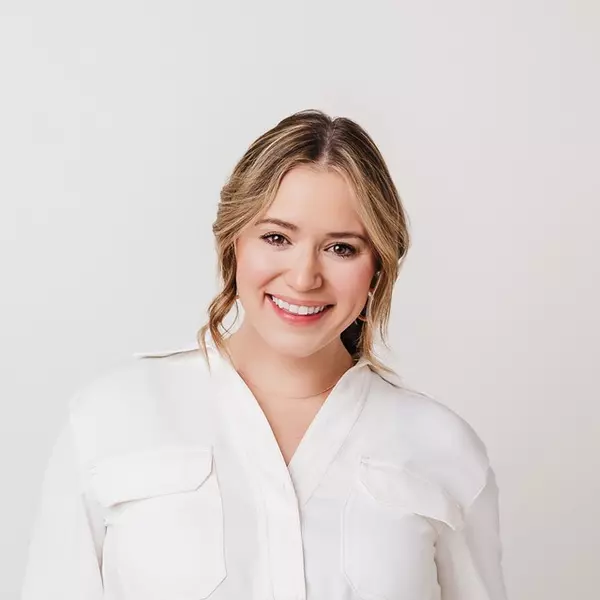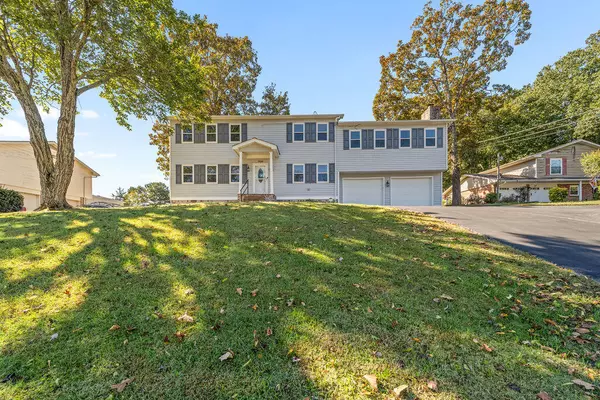
9006 Kesler LN Chattanooga, TN 37421
4 Beds
4 Baths
3,176 SqFt
Open House
Sun Oct 26, 2:00pm - 4:00pm
UPDATED:
Key Details
Property Type Single Family Home
Sub Type Single Family Residence
Listing Status Active
Purchase Type For Sale
Square Footage 3,176 sqft
Price per Sqft $162
Subdivision Kesler Hills
MLS Listing ID 1522797
Style Contemporary
Bedrooms 4
Full Baths 3
Half Baths 1
Year Built 1975
Lot Size 0.310 Acres
Acres 0.31
Lot Dimensions 90x150
Property Sub-Type Single Family Residence
Source Greater Chattanooga REALTORS®
Property Description
Welcome to this spacious and well-maintained home located on a peaceful cul-de-sac in desirable East Brainerd.
With over 3,100 square feet this house has it all including a huge bonus room, sunroom, office/den/sitting room, plenty of storage, and an in-ground swimming pool!
Inside, you'll find bright, open living spaces filled with natural light. There are two living rooms — one with French doors that could easily serve as an office/den — along with a formal dining room, and a kitchen that opens directly to the backyard.
Upstairs, you'll find four spacious bedrooms, three full bathrooms, and a large bonus room with additional flex space. The owners have also installed new shower and bathtub doors in two of the bathrooms. The generous room sizes offer endless possibilities — a media room, playroom, craft space, extra storage, and more.
Whether you love to entertain or simply relax, the backyard oasis is the perfect spot to do both. The in-ground saltwater pool features a new salt generator, and the liner is less than three years old. The level backyard is ideal for kids, pets, or even a garden.
With its prime location, impressive square footage, in-ground pool, and large level backyard, this home is a true gem. It's move-in ready and professionally cleaned — schedule your tour today. You're going to love it!
Location
State TN
County Hamilton
Area 0.31
Interior
Interior Features Breakfast Nook, Ceiling Fan(s), Double Vanity, Eat-in Kitchen, Granite Counters, Pantry, Separate Dining Room, Sitting Area, Tub/shower Combo, Walk-In Closet(s)
Heating Central, Electric
Cooling Ceiling Fan(s), Central Air, Electric
Flooring Carpet, Hardwood, Tile
Fireplaces Number 2
Fireplaces Type Family Room, Wood Burning
Inclusions All appliances.
Fireplace Yes
Window Features Insulated Windows,Vinyl Frames
Appliance Refrigerator, Microwave, Free-Standing Electric Oven, Electric Water Heater, Disposal, Dishwasher
Heat Source Central, Electric
Laundry Laundry Room
Exterior
Exterior Feature Rain Gutters
Parking Features Driveway, Garage, Garage Door Opener, Garage Faces Front, Kitchen Level, On Street
Garage Spaces 2.0
Garage Description Attached, Driveway, Garage, Garage Door Opener, Garage Faces Front, Kitchen Level, On Street
Pool Fenced, In Ground, Salt Water
Community Features None
Utilities Available Cable Available, Electricity Available, Phone Available
Roof Type Shingle
Porch Covered, Glass Enclosed
Total Parking Spaces 2
Garage Yes
Building
Lot Description Cul-De-Sac, Level
Faces East on East Brainerd -- Turn Right on Fuller Rd and go 1.1 miles -- Turn Right on Kesler then another immediate Right and the house will be on the left.
Story Two
Foundation Brick/Mortar, Concrete Perimeter, Stone
Sewer Septic Tank
Water Public
Architectural Style Contemporary
Structure Type Brick,Vinyl Siding
Schools
Elementary Schools Westview Elementary
Middle Schools East Hamilton
High Schools East Hamilton
Others
Senior Community No
Tax ID 171e B 014
Acceptable Financing Cash, Conventional, FHA, VA Loan
Listing Terms Cash, Conventional, FHA, VA Loan







