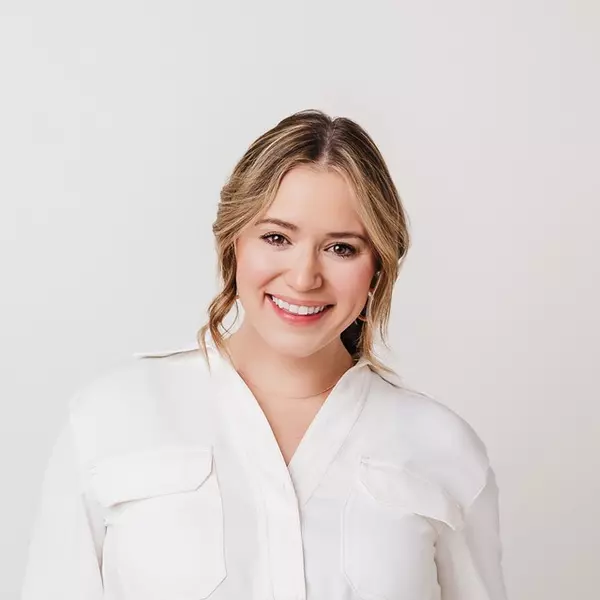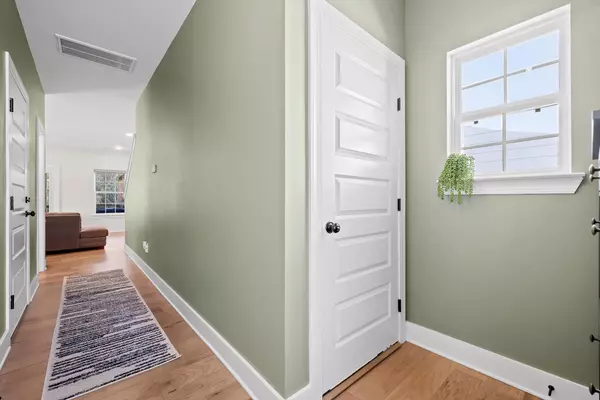
4062 Inlet LOOP Chattanooga, TN 37416
3 Beds
3 Baths
1,820 SqFt
Open House
Sun Oct 26, 2:00pm - 4:00pm
UPDATED:
Key Details
Property Type Single Family Home
Sub Type Single Family Residence
Listing Status Active
Purchase Type For Sale
Square Footage 1,820 sqft
Price per Sqft $247
Subdivision Moss Landing
MLS Listing ID 1522804
Style Contemporary
Bedrooms 3
Full Baths 2
Half Baths 1
HOA Fees $75/mo
Year Built 2022
Lot Size 9,583 Sqft
Acres 0.22
Lot Dimensions 125'x70'
Property Sub-Type Single Family Residence
Source Greater Chattanooga REALTORS®
Property Description
All three bedrooms are upstairs. At the top of the stairs, a flexible open space greets you. Down a short hallway you will find two bedrooms with the laundry located between them, and a hall bath with shower/tub combo. At the end of the hall is the spacious primary suite with dual vanities, walk-in shower, linen closet, and a large walk-in closet.
The walkout basement is a standout, with concrete floors and installed lighting offering a spacious blank canvas to finish as a media room, guest suite, gym, or office. Opening to a covered concrete patio providing an ideal spot for entertaining and relaxation.The spacious, fully fenced backyard has two levels, perfect for pets, gardening, or play. The yard sits next to un-developable open space with direct trail access, offering privacy. Ideally located with convenient access to ample businesses, dining options, healthcare offices, and nature including Chickamauga Lake & Booker T. Washington State Park and a short 15 drive to downtown Chattanooga, make this home yours today!
Location
State TN
County Hamilton
Area 0.22
Rooms
Basement Full, Unfinished, Other
Dining Room true
Interior
Interior Features Ceiling Fan(s), Double Vanity, Eat-in Kitchen, En Suite, Granite Counters, High Ceilings, Kitchen Island, Open Floorplan, Pantry, Recessed Lighting, Separate Dining Room, Stone Counters, Storage, Tub/shower Combo, Walk-In Closet(s)
Heating Central, Natural Gas
Cooling Ceiling Fan(s), Central Air, Electric
Flooring Carpet, Tile, Varies, Other
Fireplace No
Window Features Insulated Windows,Screens,Vinyl Frames
Appliance Water Purifier Owned, Stainless Steel Appliance(s), Refrigerator, Oven, Microwave, Free-Standing Electric Range, Exhaust Fan, Electric Water Heater, Electric Range, Electric Oven, Disposal, Dishwasher, Built-In Range, Built-In Electric Range, Built-In Electric Oven
Heat Source Central, Natural Gas
Laundry Electric Dryer Hookup, Inside, Laundry Room, Upper Level, Washer Hookup
Exterior
Exterior Feature Private Yard, Rain Gutters
Parking Features Concrete, Driveway, Garage, Garage Door Opener, Garage Faces Front
Garage Spaces 2.0
Garage Description Attached, Concrete, Driveway, Garage, Garage Door Opener, Garage Faces Front
Pool Community, Outdoor Pool
Community Features Clubhouse, Curbs, Playground, Pool, Sidewalks, Street Lights
Utilities Available Cable Available, Electricity Connected, Natural Gas Connected, Phone Not Available, Sewer Connected, Water Connected, Underground Utilities
Amenities Available Clubhouse, Parking, Playground, Pool, Trail(s)
Roof Type Asphalt,Shingle
Porch Covered, Deck, Patio, Rear Porch, Other, See Remarks
Total Parking Spaces 2
Garage Yes
Building
Lot Description Back Yard, Cleared, Front Yard, Rectangular Lot
Faces Starting on TN-153, take Exit 5A for SR-58 North toward Decatur, turn right onto SR-58, and continue for 1 mile. Turn left onto Webb Road and stay on it for 0.8 miles. Turn right onto Waterstone Drive, then in 200 feet, turn right onto Inlet Loop. The home will be on the left.
Story Two
Foundation Block
Sewer Public Sewer
Water Public
Architectural Style Contemporary
Additional Building None
Structure Type Block,Brick,HardiPlank Type
Schools
Elementary Schools Harrison Elementary
Middle Schools Brown Middle
High Schools Central High School
Others
Senior Community No
Tax ID 120k E 001
Security Features Carbon Monoxide Detector(s),Smoke Detector(s)
Acceptable Financing Cash, Conventional, FHA, VA Loan
Listing Terms Cash, Conventional, FHA, VA Loan







