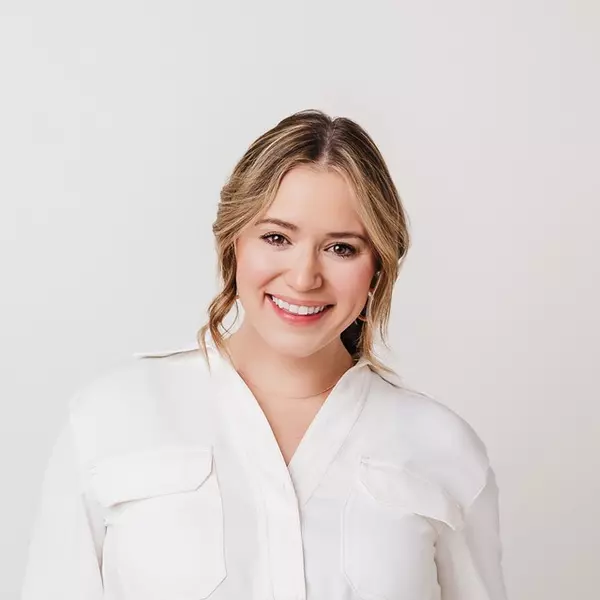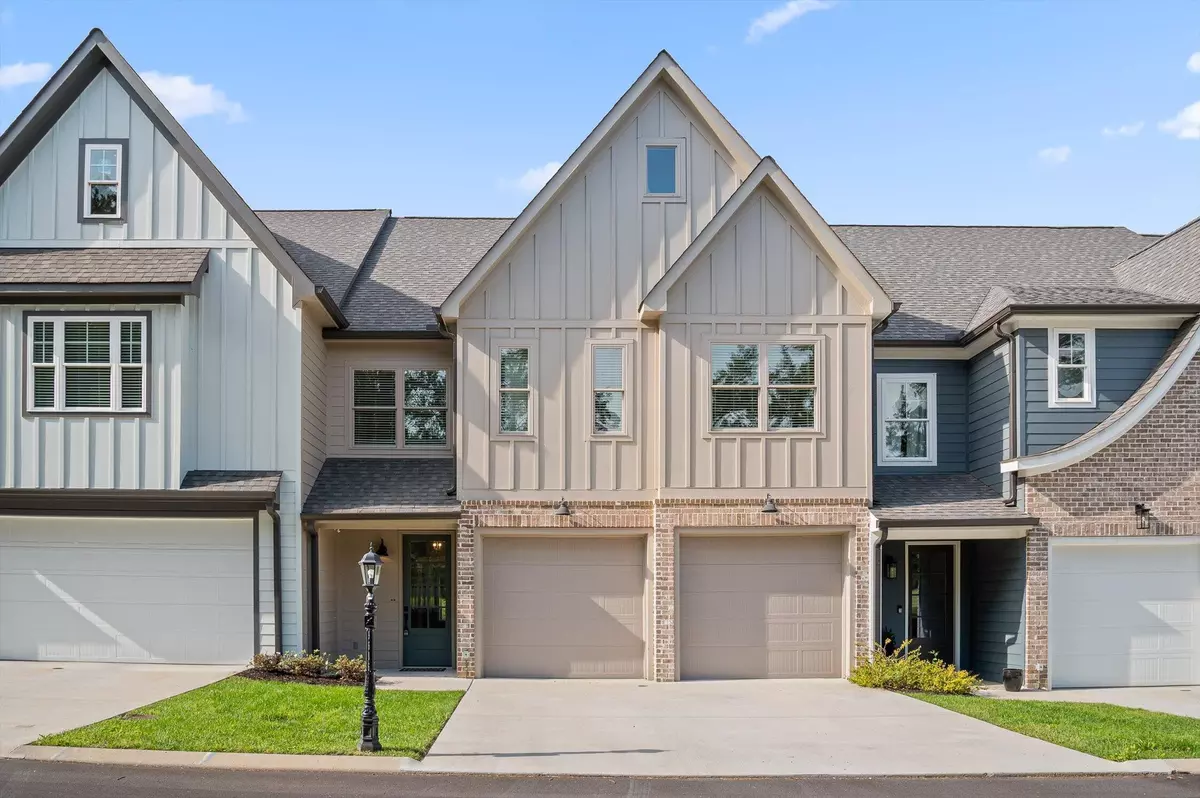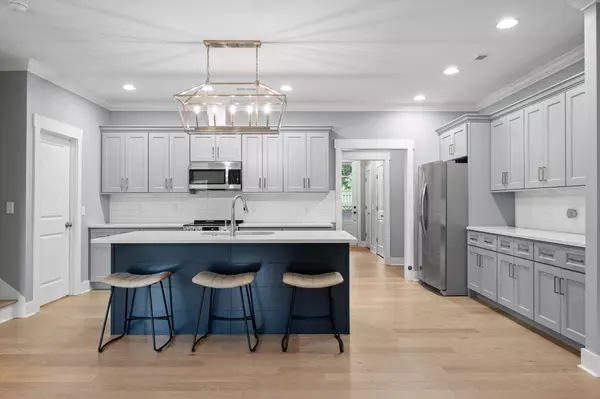
9686 Dutton LN Ooltewah, TN 37363
3 Beds
3 Baths
2,167 SqFt
UPDATED:
Key Details
Property Type Townhouse
Sub Type Townhouse
Listing Status Active
Purchase Type For Rent
Square Footage 2,167 sqft
Subdivision Barnsley Park
MLS Listing ID 1522805
Bedrooms 3
Full Baths 2
Half Baths 1
HOA Fees $1,275/ann
Year Built 2022
Lot Size 8,712 Sqft
Acres 0.2
Lot Dimensions 30x100x30x100
Property Sub-Type Townhouse
Source Greater Chattanooga REALTORS®
Property Description
Location
State TN
County Hamilton
Area 0.2
Rooms
Dining Room true
Interior
Interior Features Double Vanity, En Suite, Granite Counters, Kitchen Island, Open Floorplan, Pantry, Separate Shower, Soaking Tub, Walk-In Closet(s)
Heating Central, Electric
Cooling Central Air
Flooring Carpet, Tile
Fireplace Yes
Appliance Refrigerator, Microwave, Free-Standing Electric Range, Electric Water Heater, Dishwasher
Heat Source Central, Electric
Laundry Electric Dryer Hookup, Laundry Room, Washer Hookup
Exterior
Exterior Feature Balcony
Parking Features Driveway, Garage Faces Front, Kitchen Level
Garage Spaces 2.0
Garage Description Driveway, Garage Faces Front, Kitchen Level
Community Features Sidewalks
Utilities Available Cable Available, Electricity Available, Electricity Connected, Phone Available, Sewer Available, Sewer Connected, Water Available, Water Connected, Underground Utilities
Total Parking Spaces 2
Garage Yes
Building
Faces 75 N toward Oooltewah,,Right on exit 9 (Volkswagen exit) Right on Apison Pike approx 2 .5 miles Right Ooltewah Ringgold Rd approx 1 mile New Subdivision On Left just after Bill Reed Road. Coming from Left at Intersection of East Brainerd Rd and Oolrweah Ringgold rd Subdivision will be on Right just before Bill Reed.
Foundation Slab
Sewer Public Sewer
Water Public
Schools
Elementary Schools Wolftever Elementary
Middle Schools Ooltewah Middle
High Schools Ooltewah
Others
Tax ID 150d D 016
Pets Allowed No







