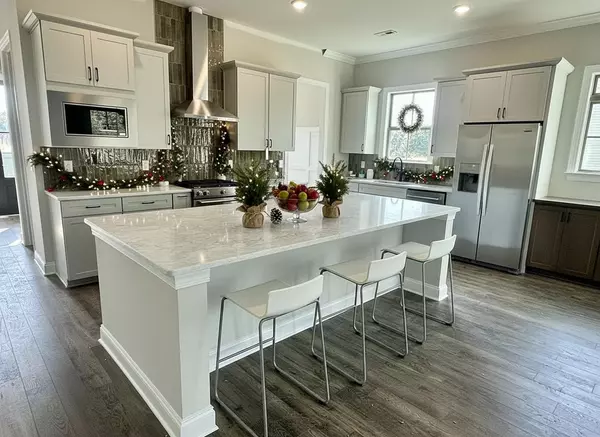
7897 Honeycomb Lane Chattanooga, TN 37421
4 Beds
3 Baths
2,600 SqFt
UPDATED:
Key Details
Property Type Single Family Home
Sub Type Single Family Residence
Listing Status Active
Purchase Type For Sale
Square Footage 2,600 sqft
Price per Sqft $242
Subdivision Heritage Walk
MLS Listing ID 1522870
Style A-Frame
Bedrooms 4
Full Baths 2
Half Baths 1
HOA Fees $87/mo
Year Built 2025
Lot Size 6,098 Sqft
Acres 0.14
Lot Dimensions 32 x 129
Property Sub-Type Single Family Residence
Source Greater Chattanooga REALTORS®
Property Description
This NEW move-in ready home is truly one you don't want to miss!
From the moment you arrive, you're greeted by stunning curb appeal, gas lanterns, brick accents, and front porch living that exudes Southern charm. With the garage tucked at the rear, the home's beautiful landscaping and classic streetlamps create a welcoming, walkable feel.
Inside, a spacious foyer opens to a dining room with custom board-and-batten detail and a main-level flex room with doors — ideal for a home office, playroom, or fitness space. The open-concept kitchen and living area feature abundant natural light, a chef's kitchen with KitchenAid gas appliances, an externally vented hood, and a large island perfect for gathering. The living room's fireplace, framed by built-in cabinetry, adds a touch of custom elegance.
The primary suite on the main level provides convenience and comfort for any stage of life. Step outside to a covered side patio and private yard, ideal for grilling, hosting, or unwinding outdoors. Upstairs offers three spacious guest bedrooms, a bonus room, guest bath, and walk-out attic storage for ultimate versatility.
Set within one of East Brainerd's most desirable communities, Heritage Walk offers private access to Heritage Park with a playground, dog park, and over 10 miles of connected walking trails to nearby shops and eateries. Enjoy unmatched convenience just minutes from Trader Joe's, Whole Foods, Target, and Hamilton Place Mall.
*Builder Incentive* - Enjoy up to $23,000 toward buyer's lending and closing costs for a limited time!
Location
State TN
County Hamilton
Area 0.14
Interior
Interior Features Ceiling Fan(s), Crown Molding, Entrance Foyer, High Ceilings, High Speed Internet, Kitchen Island, Low Flow Plumbing Fixtures, Open Floorplan, Pantry, Vaulted Ceiling(s)
Heating Central, Electric
Cooling Ceiling Fan(s), Central Air, Electric, Zoned
Flooring Carpet, Laminate, Tile
Fireplaces Number 1
Fireplaces Type Gas Log, Living Room
Fireplace Yes
Appliance Vented Exhaust Fan, Oven, Microwave, Gas Range, Disposal, Dishwasher
Heat Source Central, Electric
Laundry Electric Dryer Hookup, Laundry Room, Main Level, Washer Hookup
Exterior
Exterior Feature Courtyard, Lighting, Private Yard
Parking Features Driveway, Garage, Garage Faces Rear, Kitchen Level
Garage Spaces 2.0
Garage Description Attached, Driveway, Garage, Garage Faces Rear, Kitchen Level
Pool Association
Community Features Curbs, Park, Pool, Sidewalks, Street Lights
Utilities Available Cable Available, Electricity Connected, Natural Gas Connected, Sewer Connected, Water Connected, Underground Utilities
Amenities Available Cabana, Pool, Trail(s)
Roof Type Shingle
Porch Front Porch, Porch - Covered, Side Porch
Total Parking Spaces 2
Garage Yes
Building
Lot Description Level
Faces Turn on Jenkins from East Brainerd Rd, at the bend take a right on Hitchcock. New Heritage Walk community on your right. Honeycomb Lane will be the second street on the right. Home is on the right.
Story Two
Foundation Slab
Sewer Public Sewer
Water Public
Architectural Style A-Frame
Structure Type Brick,Fiber Cement
Schools
Elementary Schools East Brainerd Elementary
Middle Schools East Hamilton
High Schools East Hamilton
Others
Senior Community No
Tax ID Tbd
Acceptable Financing Cash, Conventional, FHA, VA Loan
Listing Terms Cash, Conventional, FHA, VA Loan







