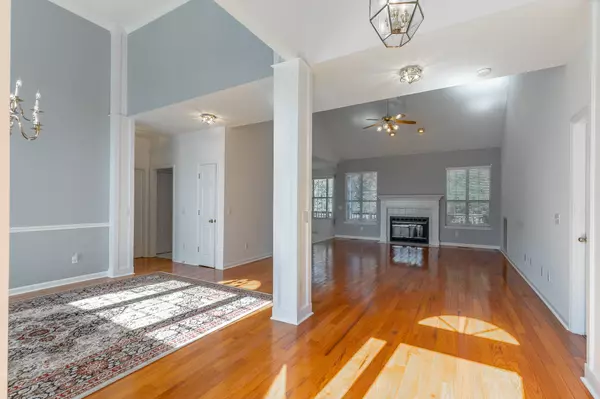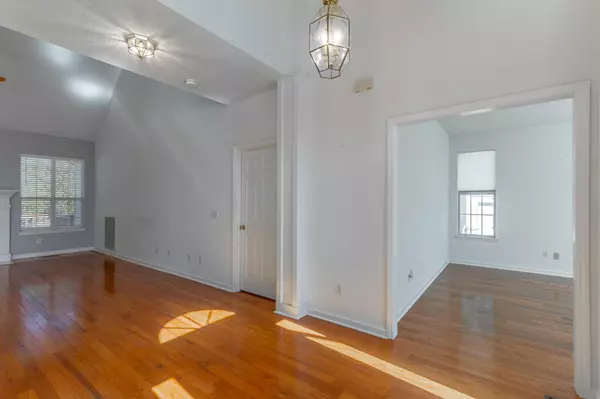
1615 Gunston Hall RD Hixson, TN 37343
3 Beds
2 Baths
1,939 SqFt
UPDATED:
Key Details
Property Type Single Family Home
Sub Type Single Family Residence
Listing Status Active
Purchase Type For Rent
Square Footage 1,939 sqft
Subdivision West Point Ests
MLS Listing ID 1522987
Bedrooms 3
Full Baths 2
Year Built 1997
Lot Size 0.330 Acres
Acres 0.33
Lot Dimensions 89.51x162.72
Property Sub-Type Single Family Residence
Source Greater Chattanooga REALTORS®
Property Description
The kitchen features a large pantry and built-in desk and opens directly to a large deck overlooking a tree lined, private backyard — perfect for morning coffee or after-work unwinding. The master suite enjoys its own wing for privacy, complete with double vanities, separate shower and jetted tub and a walk-in closet. Two additional well-sized bedrooms share a full bath. Outside, enjoy a low-maintenance brick & vinyl exterior, level lot, and a two-car garage plus easy access to nearby shopping, dining and major commuter routes.
Whether you're looking for comfortable family living, or a single level home to retire in with quiet convenience and access to Chattanooga amenities, this home delivers. Your new chapter begins here — welcome home to Gunston Hall!
Location
State TN
County Hamilton
Area 0.33
Rooms
Dining Room true
Interior
Interior Features Breakfast Bar, Breakfast Room, Ceiling Fan(s), Pantry, Primary Downstairs, Separate Dining Room, Sitting Area
Heating Central
Cooling Ceiling Fan(s), Central Air
Flooring Carpet, Tile, Wood
Fireplaces Type Gas Log
Furnishings Unfurnished
Fireplace Yes
Appliance Range Hood, Microwave, Free-Standing Refrigerator, Free-Standing Range, Exhaust Fan, Dishwasher
Heat Source Central
Exterior
Exterior Feature Private Yard
Parking Features Driveway, Garage, Garage Faces Front, Kitchen Level, Off Street
Garage Spaces 2.0
Garage Description Attached, Driveway, Garage, Garage Faces Front, Kitchen Level, Off Street
Community Features Curbs, Sidewalks
Utilities Available Cable Available, Electricity Available, Natural Gas Available, Sewer Available, Water Available
Roof Type Shingle
Total Parking Spaces 2
Garage Yes
Building
Lot Description Back Yard, Level
Story One
Foundation Block
Sewer Public Sewer
Water Public
Structure Type Brick,Vinyl Siding
Schools
Elementary Schools Middle Valley Elementary
Middle Schools Hixson Middle
High Schools Hixson High
Others
Tax ID 92j A 042
Pets Allowed No







