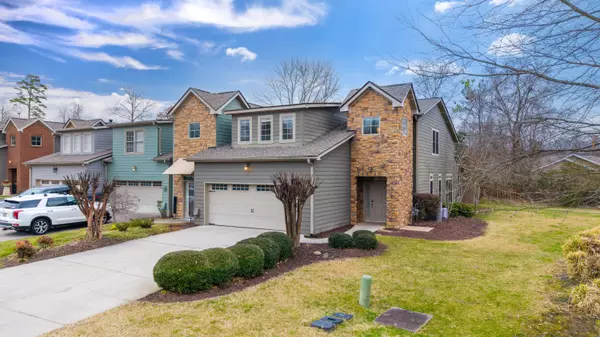$433,000
$439,900
1.6%For more information regarding the value of a property, please contact us for a free consultation.
2312 Rivendell LN Chattanooga, TN 37421
3 Beds
3 Baths
2,472 SqFt
Key Details
Sold Price $433,000
Property Type Single Family Home
Sub Type Single Family Residence
Listing Status Sold
Purchase Type For Sale
Square Footage 2,472 sqft
Price per Sqft $175
Subdivision Rivendell
MLS Listing ID 1507091
Sold Date 02/20/25
Style Contemporary
Bedrooms 3
Full Baths 2
Half Baths 1
HOA Fees $125/mo
Year Built 2007
Lot Size 5,662 Sqft
Acres 0.13
Lot Dimensions 39.58X140.92
Property Sub-Type Single Family Residence
Source Greater Chattanooga REALTORS®
Property Description
*Peaceful, *Private, and *Proximity. Rivendell offers it all. With a 10 minute walk to Hamilton Place Mall, a 7 minute walk to the YMCA, endless restaurants, and a 'tucked away subdivision'; this home offers the best of both worlds. 2312 Rivendell is a beautifully designed 3-bedroom, 3-bathroom townhome that showcases vaulted ceilings accenting the openness of the kitchen and enjoyment of unrestricted space. This home creates warmth with the cozy gas log fireplace that has received annual maintenance and care along with all other utilities and systems that make this home the perfect place to make your own!. A two-car garage , pantry, and overflow closets provide plenty of space to store all of those Christmas decorations and all of those things we tend to collect! The main floor welcomes so much light and includes a spacious Primary Suite with a trayed ceiling, walk-in closet, Primary bathroom double vanity, and a tiled walk-in shower. A floor to ceiling and wall to wall windowed office faces the, HOA maintained, fully fenced backyard. Rivendell is centrally located to Hamilton Place and all that you may want or need in a home and location. Book your shoeing today!
Location
State TN
County Hamilton
Area 0.13
Interior
Interior Features Crown Molding, Double Vanity, Eat-in Kitchen, En Suite, Granite Counters, High Ceilings, High Speed Internet, Kitchen Island, Open Floorplan, Primary Downstairs, Recessed Lighting, Split Bedrooms, Storage, Tray Ceiling(s), Tub/shower Combo, Walk-In Closet(s)
Heating Central, Electric
Cooling Central Air, Electric, Multi Units
Flooring Carpet, Hardwood, Tile
Fireplaces Number 1
Fireplaces Type Gas Log, Great Room
Fireplace Yes
Window Features Blinds,Double Pane Windows,Insulated Windows
Appliance Wine Refrigerator, Water Heater, Refrigerator, Oven, Microwave, Gas Oven, Free-Standing Gas Range, Exhaust Fan, ENERGY STAR Qualified Refrigerator, Double Oven, Disposal, Dishwasher, Cooktop
Heat Source Central, Electric
Laundry Inside, Laundry Room, Washer Hookup
Exterior
Exterior Feature Private Yard, Rain Gutters
Parking Features Garage
Garage Spaces 2.0
Garage Description Attached, Garage
Community Features Sidewalks
Utilities Available Underground Utilities
Amenities Available Maintenance Grounds
Roof Type Shingle
Porch Patio
Total Parking Spaces 2
Garage Yes
Building
Lot Description Back Yard, Level
Faces Hwy 75 to Knoxville - to Shallowford to Rivendell - First Home on the Right.
Story Two
Foundation Block
Sewer Public Sewer
Water Public
Architectural Style Contemporary
Structure Type Fiber Cement,Stone
Schools
Elementary Schools Bess T. Shepherd Elementary
Middle Schools Ooltewah Middle
High Schools Ooltewah
Others
Senior Community No
Tax ID 149g B 006.48
Security Features Smoke Detector(s)
Acceptable Financing Cash, Conventional, FHA, VA Loan
Listing Terms Cash, Conventional, FHA, VA Loan
Read Less
Want to know what your home might be worth? Contact us for a FREE valuation!

Our team is ready to help you sell your home for the highest possible price ASAP







