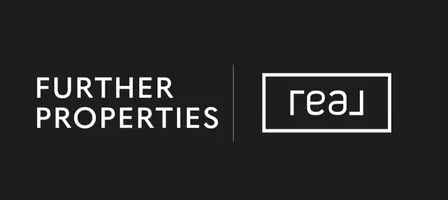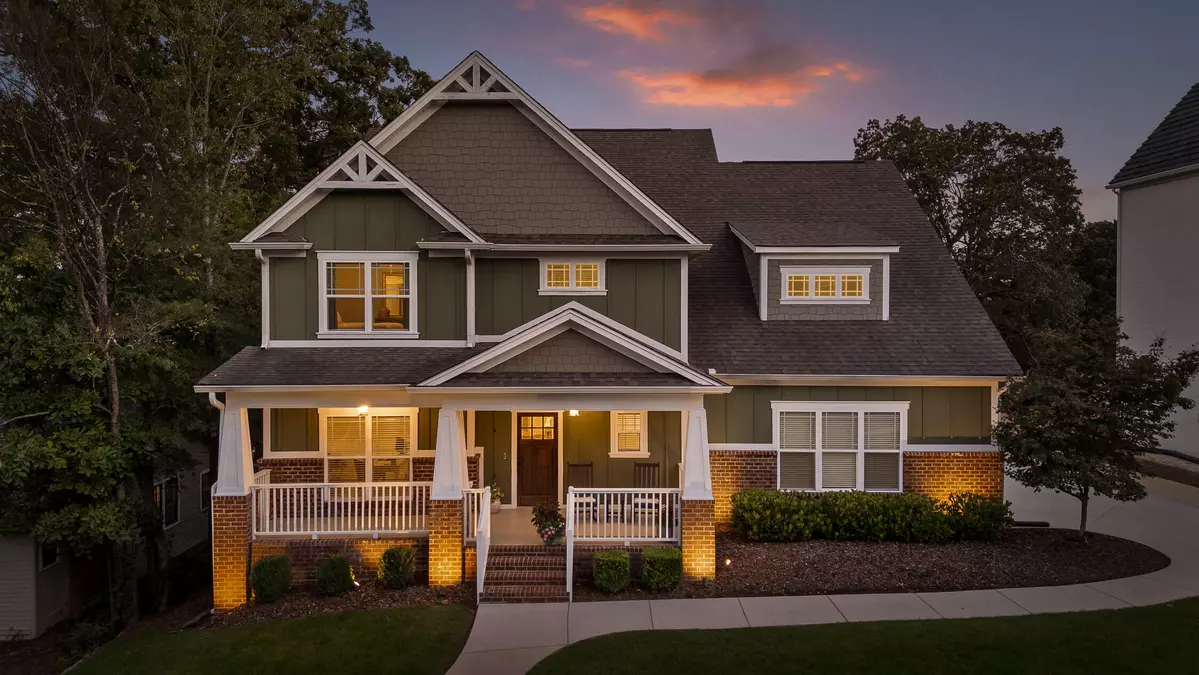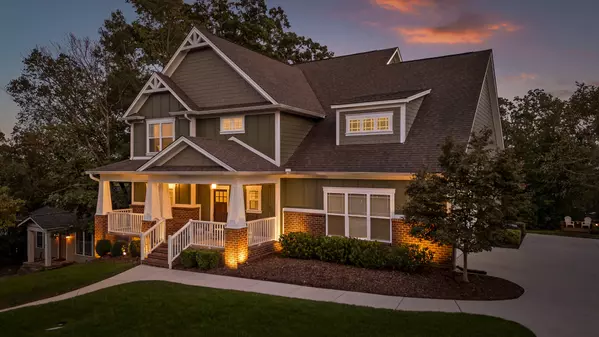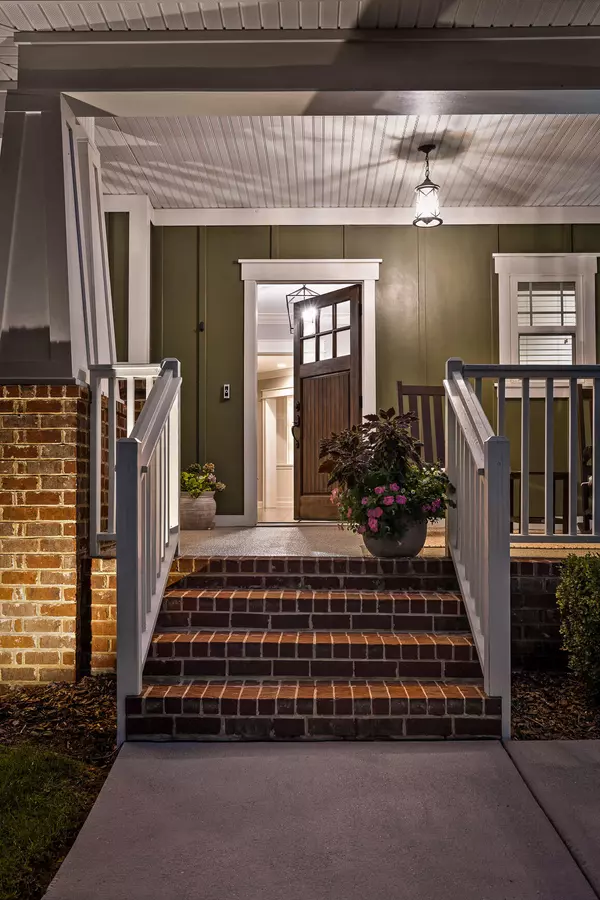$1,250,000
$1,250,000
For more information regarding the value of a property, please contact us for a free consultation.
912 Overman ST Chattanooga, TN 37405
4 Beds
4 Baths
3,834 SqFt
Key Details
Sold Price $1,250,000
Property Type Single Family Home
Sub Type Single Family Residence
Listing Status Sold
Purchase Type For Sale
Square Footage 3,834 sqft
Price per Sqft $326
Subdivision Normal Park Corrected
MLS Listing ID 1501526
Sold Date 06/16/25
Bedrooms 4
Full Baths 3
Half Baths 1
Year Built 2017
Lot Size 0.290 Acres
Acres 0.29
Lot Dimensions 0.29 acres
Property Sub-Type Single Family Residence
Source Greater Chattanooga REALTORS®
Property Description
WATCH VIDEO: https://youtu.be/cSdXkOTflPI - Nestled in the heart of Chattanooga's NORTH SHORE-within 5 minutes of DOWNTOWN-this pristine home combines exceptional features with superb convenience. WALKABLE to popular hotspots including Riverview Park, Il Primo and The Daily Ration restaurants, and Normal Park Schools. 4 bedrooms and 3.5 bathrooms, the interior is filled with natural light and boasts an open floor plan, ideal for modern living. Step inside to discover beautiful lighting, hardwood flooring, and elegant crown molding. The stunning kitchen features stainless steel appliances, island, spacious pantry, and granite countertops. Living room impresses with custom bookshelves, striking stone fireplace, coffered ceilings, and large windows overlooking the backyard. Brand new deck and additional landing are tailor-made for relaxing in the evening breeze, hosting neighbors for 'smores, or sipping your morning coffee. Customize the main level room as a library, playroom, or HOME OFFICE to maximize Chattanooga's ''World's Fastest Internet''. Primary suite on the MAIN LEVEL offers a grand retreat with an ensuite bathroom featuring a soaking tub, tile shower, double vanity, and walk-in closet. Rounding out the thoughtful main level is a functional mudroom, custom storage, and generously-sized laundry room. Upstairs, find 3 additional bedrooms, including one with an ensuite bathroom and two sharing a bathroom. Entertainment and relaxation is first-class in the MEDIA ROOM equipped with projector screen, perfect for cozy movie or game nights. 2-car garage and rocking chair front porch are freshly coated epoxy flooring, providing durability and aesthetic appeal. This beautiful North Shore home is just minutes from historic, riverfront Chattanooga Golf and Country Club, local shopping, Coolidge Park, and iconic Walnut Street walking bridge spanning the beautiful Tennessee River where kayaking, paddle boarding, and countless water sports abound. Located near top-rated schools including The Bright School, Girls Preparatory School, Baylor School, and award-winning Normal Park Lower and Upper Schools. 15 minutes to big box stores including Lowe's, Wal-Mart, and Target. For your business and pleasure travel, Chattanooga Metropolitan Airport is a convenient 20 minutes away. This special home offers LOCATION, LOCATION, LOCATION as well as an ideal blend of elegance, functionality, and convenience for making the most of Scenic City lifestyle!
(Buyer to verify square footage. Some images may be virtually staged. Buyer is responsible to do their due diligence to verify that all information is correct, accurate and for obtaining any and all restrictions for the property deemed important to Buyer.)
Location
State TN
County Hamilton
Area 0.29
Interior
Interior Features Bookcases, Breakfast Room, Built-in Features, Coffered Ceiling(s), Connected Shared Bathroom, Crown Molding, Double Vanity, Eat-in Kitchen, En Suite, Entrance Foyer, Granite Counters, High Ceilings, Kitchen Island, Open Floorplan, Pantry, Primary Downstairs, Recessed Lighting, Separate Shower, Sound System, Tub/shower Combo, Walk-In Closet(s)
Heating Central, Natural Gas
Cooling Central Air, Electric, Multi Units
Flooring Carpet, Tile
Fireplaces Number 1
Fireplaces Type Family Room, Gas Log
Equipment Dehumidifier
Fireplace Yes
Appliance Wall Oven, Microwave, Gas Range, Electric Water Heater, Disposal, Dishwasher
Heat Source Central, Natural Gas
Laundry Electric Dryer Hookup, Laundry Room, Main Level, Washer Hookup
Exterior
Exterior Feature None
Parking Features Driveway, Garage, Garage Faces Side, Off Street
Garage Spaces 2.0
Garage Description Attached, Driveway, Garage, Garage Faces Side, Off Street
Community Features Sidewalks
Utilities Available Electricity Connected, Natural Gas Connected, Sewer Connected, Water Connected
Roof Type Asphalt,Shingle
Porch Deck, Patio, Porch, Porch - Covered
Total Parking Spaces 2
Garage Yes
Building
Lot Description Gentle Sloping, Sloped, Sprinklers In Front, Sprinklers In Rear
Faces From Downtown Chattanooga: Take Veteran's Bridge and continue onto Barton Ave. Keep left onto Hixson Pike. Left onto Worthington St. Left onto Overman St. Property is on the left.
Story Two
Foundation Block
Sewer Public Sewer
Water Public
Structure Type Brick,Fiber Cement
Schools
Elementary Schools Normal Park Elementary
Middle Schools Normal Park Upper
High Schools Red Bank High School
Others
Senior Community No
Tax ID 136a L 028
Security Features Smoke Detector(s)
Acceptable Financing Cash, Conventional, FHA, VA Loan
Listing Terms Cash, Conventional, FHA, VA Loan
Read Less
Want to know what your home might be worth? Contact us for a FREE valuation!
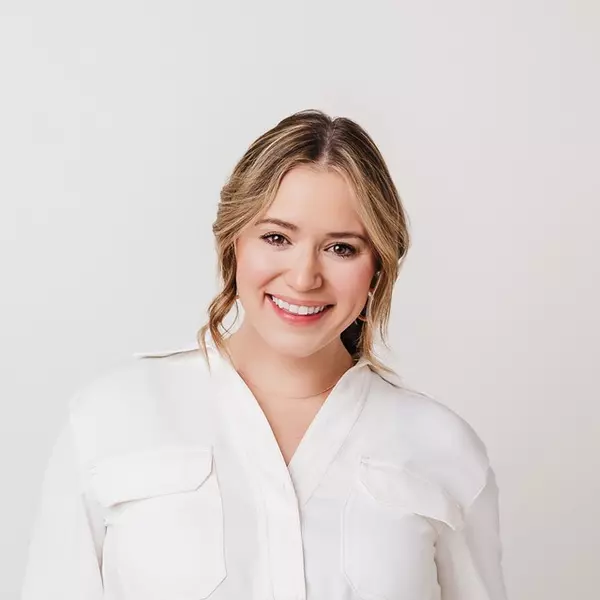
Our team is ready to help you sell your home for the highest possible price ASAP

