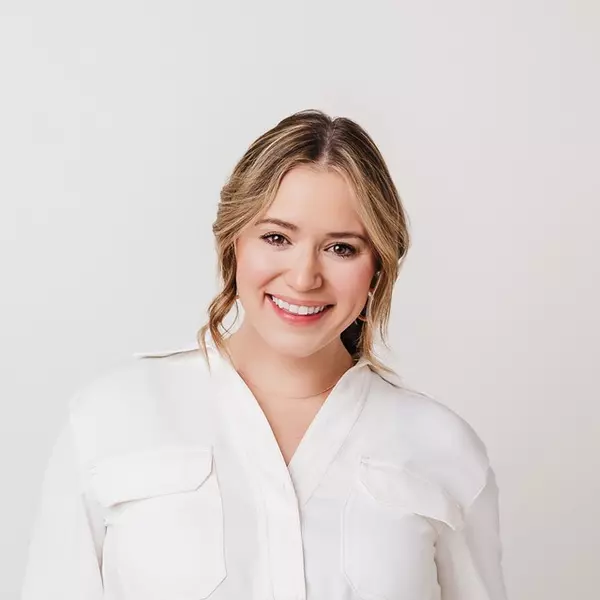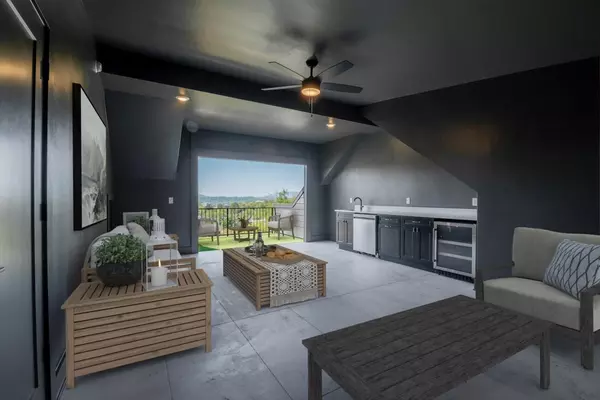$1,412,000
$1,473,000
4.1%For more information regarding the value of a property, please contact us for a free consultation.
521 Divyan CT Chattanooga, TN 37405
4 Beds
4 Baths
4,168 SqFt
Key Details
Sold Price $1,412,000
Property Type Single Family Home
Sub Type Single Family Residence
Listing Status Sold
Purchase Type For Sale
Square Footage 4,168 sqft
Price per Sqft $338
Subdivision Highland Pines
MLS Listing ID 1511613
Sold Date 08/29/25
Style Contemporary
Bedrooms 4
Full Baths 3
Half Baths 1
Year Built 2025
Lot Size 6,969 Sqft
Acres 0.16
Lot Dimensions 50'X 140'X 50' X 140'
Property Sub-Type Single Family Residence
Source Greater Chattanooga REALTORS®
Property Description
Nestled in Chattanooga's Northshore, this transitional home offers a harmonious blend of modern elegance creating a timeless aesthetic that stands out in the cityscape. Welcome to 521 Divyan Ct. With 4 spacious bedrooms, 3.5 luxurious bathrooms and 2 laundry rooms, this new construction residence is thoughtfully designed for comfort and style. The exterior facade captivates with a combination of wood accents, sleek stone, and shake siding creating an appealing contrast that enhances curb appeal. The living area features floor-to-ceiling windows that provide breathtaking views of the city skyline, filling the space with light. A stucco fireplace serves as a focal point, enhancing the ambiance of the room with doors that seamlessly connect indoor and outdoor spaces. The gourmet kitchen is a culinary dream, showcasing top-of-the-line appliances, a generous island with quartz countertops, and floor to ceiling cabinetry that combines style with practicality. An adjoining dining area awaits - perfect for entertaining while boasting mountain and city views. The primary suite on the main level is a true retreat, featuring a spacious layout and an ensuite bathroom with dual vanities, a large walk in closet and a walk-in shower. The second level primary suite is even more luxurious overlooking sweeping city views. The ensuite bathroom is a spa-like oasis, featuring dual vanities, a freestanding soaking tub, and a spacious walk-in shower adorned with designer tiles. The third level - featuring a party room with a full wet bar and a paneled clear glass garage door leading to a spacious grass turf patio all while enjoying stunning sunsets or star gazing along the scenic views that define this property. With its transitional design, designer finishes, and prime urban location, this home is not just a residence; it's a lifestyle choice that embodies luxury, comfort, and the essence of modern living at its finest.
Some images may be virtually staged.
Location
State TN
County Hamilton
Area 0.16
Rooms
Family Room Yes
Dining Room true
Interior
Interior Features Bar, Beamed Ceilings, Ceiling Fan(s), Chandelier, Coffered Ceiling(s), Double Vanity, En Suite, Granite Counters, High Ceilings, Kitchen Island, Open Floorplan, Primary Downstairs, Recessed Lighting, Soaking Tub, Tray Ceiling(s), Vaulted Ceiling(s), Walk-In Closet(s), Wet Bar
Heating Central
Cooling Ceiling Fan(s), Central Air
Flooring Luxury Vinyl
Fireplaces Number 1
Fireplaces Type Family Room, Gas Log, Other
Fireplace Yes
Window Features Vinyl Frames
Appliance Wall Oven, Wine Cooler, Tankless Water Heater, Refrigerator, Range Hood, Microwave, Ice Maker, Gas Water Heater, Gas Cooktop, Freezer, Exhaust Fan, Double Oven, Disposal, Dishwasher, Cooktop
Heat Source Central
Laundry Gas Dryer Hookup, Laundry Room, Main Level, Multiple Locations, Upper Level, Washer Hookup
Exterior
Exterior Feature Balcony, Rain Gutters
Parking Features Concrete, Driveway, Garage, Garage Door Opener, Garage Faces Rear
Garage Spaces 2.0
Garage Description Attached, Concrete, Driveway, Garage, Garage Door Opener, Garage Faces Rear
Pool None
Utilities Available Cable Available, Electricity Connected, Natural Gas Connected, Phone Available, Sewer Connected, Water Connected, Underground Utilities
View City, City Lights, Downtown, Mountain(s)
Roof Type Asphalt,Shingle
Porch Front Porch, Porch - Covered
Total Parking Spaces 2
Garage Yes
Building
Lot Description City Lot, Front Yard, Gentle Sloping, Landscaped, Near Public Transit, Sloped, Views
Faces 27 N to Manufacturers rd. exit. Make a right down the ramp. - Make a right on the Cherokee Blvd. - Left on N. Market. - Left on Meroney just past Fast Break Shoe Store, home is located on the front left side of the home at 820 Meroney, turn on side road next to 820 Meroney. Parking garage will be on your left.
Story Three Or More
Foundation Block, Brick/Mortar, Combination, Stone
Sewer Public Sewer
Water Public
Architectural Style Contemporary
Structure Type Brick,Fiber Cement,Stone
Schools
Elementary Schools Normal Park Elementary
Middle Schools Normal Park Upper
High Schools Red Bank High School
Others
Senior Community No
Tax ID 126m H 019.01
Security Features Carbon Monoxide Detector(s),Smoke Detector(s)
Acceptable Financing Cash, Conventional
Listing Terms Cash, Conventional
Special Listing Condition Agent Owned, Personal Interest
Read Less
Want to know what your home might be worth? Contact us for a FREE valuation!

Our team is ready to help you sell your home for the highest possible price ASAP







