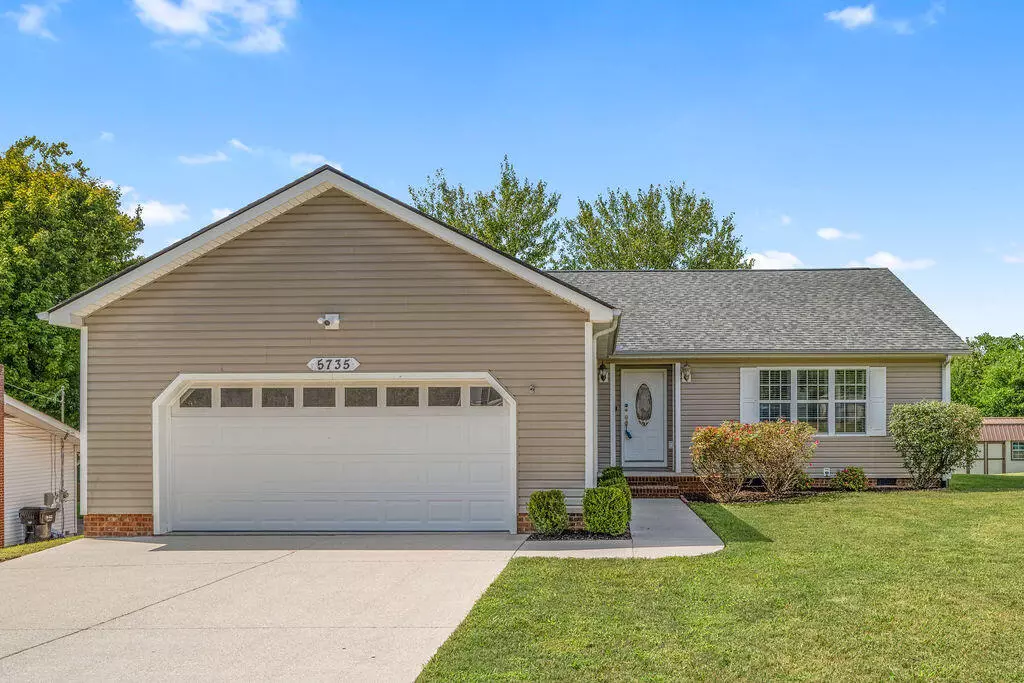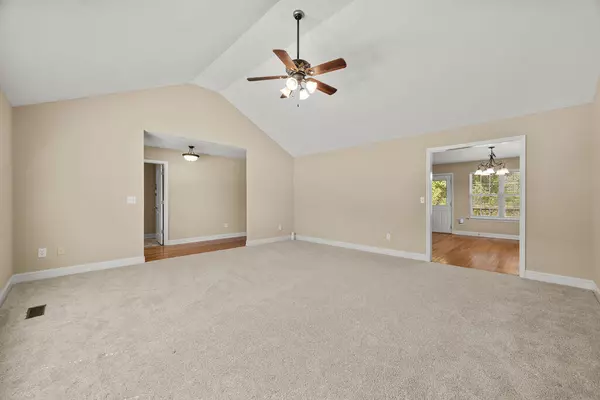$347,500
$347,500
For more information regarding the value of a property, please contact us for a free consultation.
5735 Cherry ST Ooltewah, TN 37363
3 Beds
2 Baths
1,601 SqFt
Key Details
Sold Price $347,500
Property Type Single Family Home
Sub Type Single Family Residence
Listing Status Sold
Purchase Type For Sale
Square Footage 1,601 sqft
Price per Sqft $217
Subdivision Adams Addn
MLS Listing ID 1519661
Sold Date 10/03/25
Style Ranch
Bedrooms 3
Full Baths 2
Year Built 2007
Lot Size 0.260 Acres
Acres 0.26
Lot Dimensions 82x158x73x 157
Property Sub-Type Single Family Residence
Source Greater Chattanooga REALTORS®
Property Description
Come home to this spacious, charming and well maintained 1 level home, located in an established neighborhood in the heart of Collegedale just off Exit 11 and Ooltewah/Ringgold Rd (Main Street) down from the post office.
Neutral color scheme, hardwoods in the entry, hallway and kitchen. Tile in Baths and Laundry room. Carpet in Living Room and bedrooms is like new. Kitchen with an abundance of cabinet space, island and large dining area. The home is ready for move in.
EPB or Bright Speed Fiber available. Trash pickup is currently C & M but buyer can choose. Minutes to parks, restaurants, schools in the Ooltewah area. Yard big enough for a garden spot for the garden lovers.
***NOTE***Please remove shoes or use shoe covers provided when entering the home , do not walk on carpet without removing shoes or using shoe covers
Location
State TN
County Hamilton
Area 0.26
Interior
Interior Features Ceiling Fan(s), Eat-in Kitchen, Entrance Foyer, High Speed Internet, Tub/shower Combo
Heating Central, Electric
Cooling Ceiling Fan(s), Central Air, Electric
Flooring Carpet, Ceramic Tile, Combination, Hardwood
Fireplace No
Window Features Blinds,Insulated Windows
Appliance Plumbed For Ice Maker, Microwave, Free-Standing Electric Range, Disposal, Dishwasher
Heat Source Central, Electric
Laundry Inside, Laundry Room
Exterior
Exterior Feature Private Yard, Rain Gutters
Parking Features Garage, Garage Door Opener, Garage Faces Front
Garage Spaces 2.0
Garage Description Attached, Garage, Garage Door Opener, Garage Faces Front
Pool None
Community Features None
Utilities Available Cable Available, Electricity Connected, Sewer Connected, Water Connected
Roof Type Built-Up,Shingle
Porch Deck
Total Parking Spaces 2
Garage Yes
Building
Faces From I-75 Northbound, take Exit 11, turn right, then right on Ooltewah-Ringgold Rd (Main Street) then left on Ocoee Street, left on Cherry St, home on the left.
Story One
Foundation Block
Sewer Public Sewer
Water Public
Architectural Style Ranch
Additional Building None
Structure Type Vinyl Siding
Schools
Elementary Schools Ooltewah Elementary
Middle Schools Ooltewah Middle
High Schools Ooltewah
Others
Senior Community No
Tax ID 1321 B 003
Security Features Smoke Detector(s)
Acceptable Financing Cash, Conventional, FHA, VA Loan
Listing Terms Cash, Conventional, FHA, VA Loan
Read Less
Want to know what your home might be worth? Contact us for a FREE valuation!

Our team is ready to help you sell your home for the highest possible price ASAP







