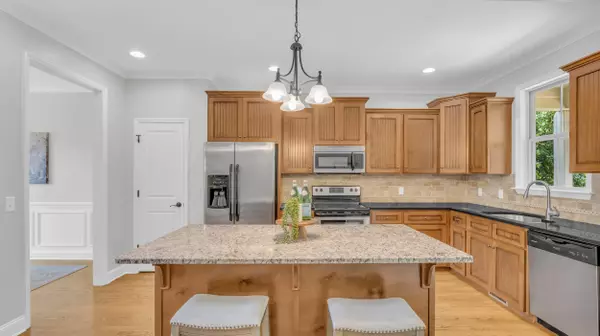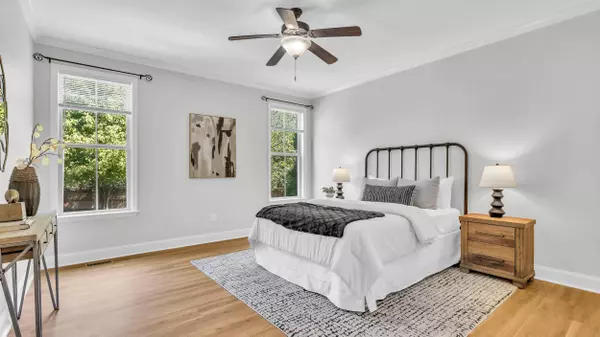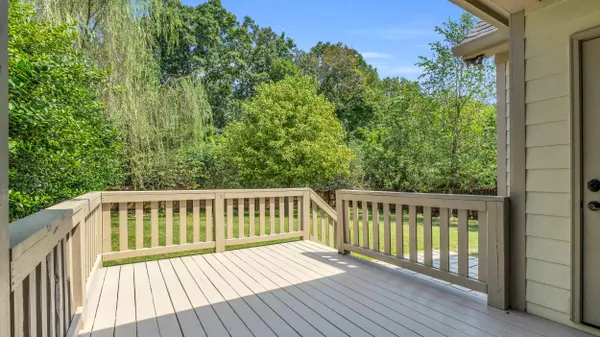$410,000
$415,000
1.2%For more information regarding the value of a property, please contact us for a free consultation.
8523 Daju CT Ooltewah, TN 37363
3 Beds
3 Baths
2,209 SqFt
Key Details
Sold Price $410,000
Property Type Single Family Home
Sub Type Single Family Residence
Listing Status Sold
Purchase Type For Sale
Square Footage 2,209 sqft
Price per Sqft $185
Subdivision Magnolia Creek
MLS Listing ID 1519927
Sold Date 10/08/25
Bedrooms 3
Full Baths 2
Half Baths 1
HOA Fees $11/ann
Year Built 2012
Lot Size 10,890 Sqft
Acres 0.25
Lot Dimensions 54.19X157
Property Sub-Type Single Family Residence
Source Greater Chattanooga REALTORS®
Property Description
Welcome to your incredible new home in the highly sought after Magnolia Creek neighborhood, offering a blend of style, function, and affordability. This home is packed with desirable features and quality craftsmanship, and has a layout designed for modern living. The main level features an open floor plan that's perfect for entertaining. The great room is the heart of the home, centered around a cozy gas log fireplace with a beautiful tile surround and custom mantel. The great room flows seamessly into the large, eat-in kitchen, which boasts granite countertops, ample cabinetry, stainless steel appliances, and a huge work island, the perfect spot for meal prep or casual dining. Just off the great room, a partially covered deck provides a relaxing outdoor retreat. For more formal occasions, the separate dining room is conveniently located off the spacious entry foyer. The master suite is a true sanctuary on the main level. The ensuite master bath offers a luxurious experience with a jetted tub, a fully tiled shower, and a double vanity with raised cabinetry. A large walk in closet provides plenty of storage. Upstairs, you'll find two generously sized bedrooms and a full bath, providing ample space for family or guests. A large, bonus room offers a fantastic opportunity to customize the space to your needs, whether you envision a home office, gym, or playroom. This home is built with quality materials and attention to detail. The exterior features all masonry construction with brick and fiber cement siding! No vinyl here! Inside, you'll appreciate the hardwood floors, generous moldings, and a sophisticated, decorator-chosen color palette. Other notable features include a handsome mahogany Craftsman style front door, a dedicated laundry room, a powder room for guests, and a two car garage. The professionally landscaped and sodded yard adds to the beautiful curb appeal. This home is ready for you to move in and enjoy a high quality lifestyle at an affordable price. The search is finally over! Call your realtor and schedule a private tour today!!
Location
State TN
County Hamilton
Area 0.25
Rooms
Dining Room true
Interior
Interior Features Ceiling Fan(s), Entrance Foyer, Granite Counters, High Ceilings, Kitchen Island, Open Floorplan, Pantry, Primary Downstairs, Separate Dining Room, Separate Shower, Tub/shower Combo, Walk-In Closet(s), Whirlpool Tub
Heating Central, Electric
Cooling Central Air, Electric
Flooring Carpet, Hardwood, Tile
Fireplaces Number 1
Fireplaces Type Gas Log, Great Room
Fireplace Yes
Window Features Insulated Windows
Appliance Microwave, Free-Standing Electric Range, Electric Water Heater, Disposal, Dishwasher
Heat Source Central, Electric
Laundry Electric Dryer Hookup, Washer Hookup
Exterior
Exterior Feature Rain Gutters
Parking Features Driveway, Garage
Garage Spaces 2.0
Garage Description Attached, Driveway, Garage
Community Features Sidewalks
Utilities Available Cable Available, Electricity Available, Phone Available, Sewer Connected, Underground Utilities
Roof Type Shingle
Porch Covered, Deck, Patio, Porch, Porch - Covered
Total Parking Spaces 2
Garage Yes
Building
Lot Description Level
Faces From BMW of Chattanooga> Merge onto I-75 N from TN-320 E> Follow I-75 N to US-11/US-64. Take exit 11 from I-75 N> Continue on US-11/US-64. Take Hunter Rd> Turn left to Ooltewah Harrison Rd> Turn left to Little Gem Ln> Daju Ct will be on the left
Story One and One Half
Foundation Brick/Mortar, Stone
Sewer Public Sewer
Water Public
Structure Type Fiber Cement,Stone
Schools
Elementary Schools Wallace A. Smith Elementary
Middle Schools Hunter Middle
High Schools Ooltewah
Others
Senior Community No
Tax ID 131c H 039
Security Features Smoke Detector(s)
Acceptable Financing Cash, Conventional, FHA, VA Loan
Listing Terms Cash, Conventional, FHA, VA Loan
Read Less
Want to know what your home might be worth? Contact us for a FREE valuation!

Our team is ready to help you sell your home for the highest possible price ASAP







